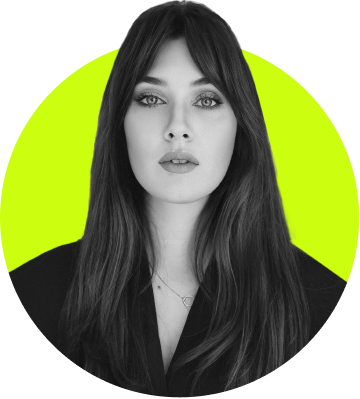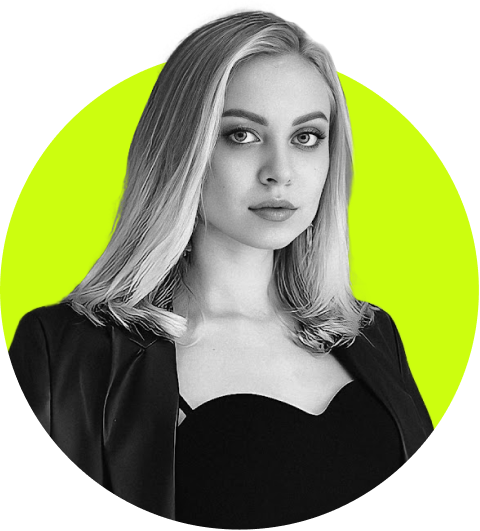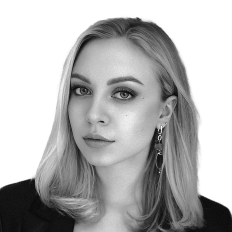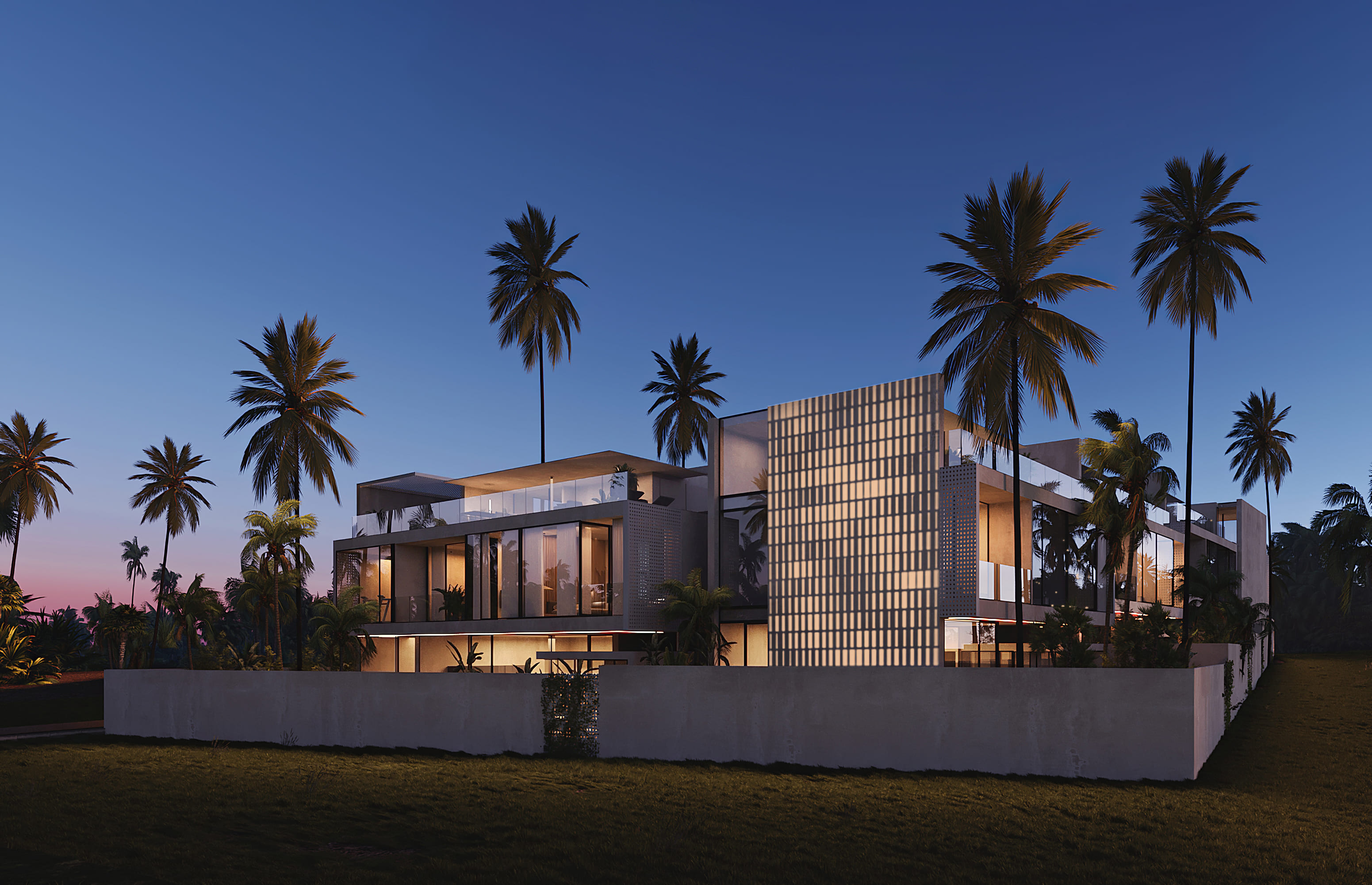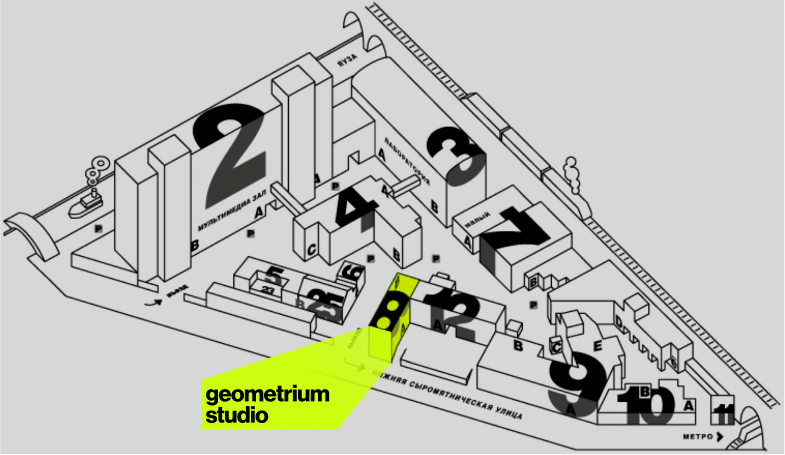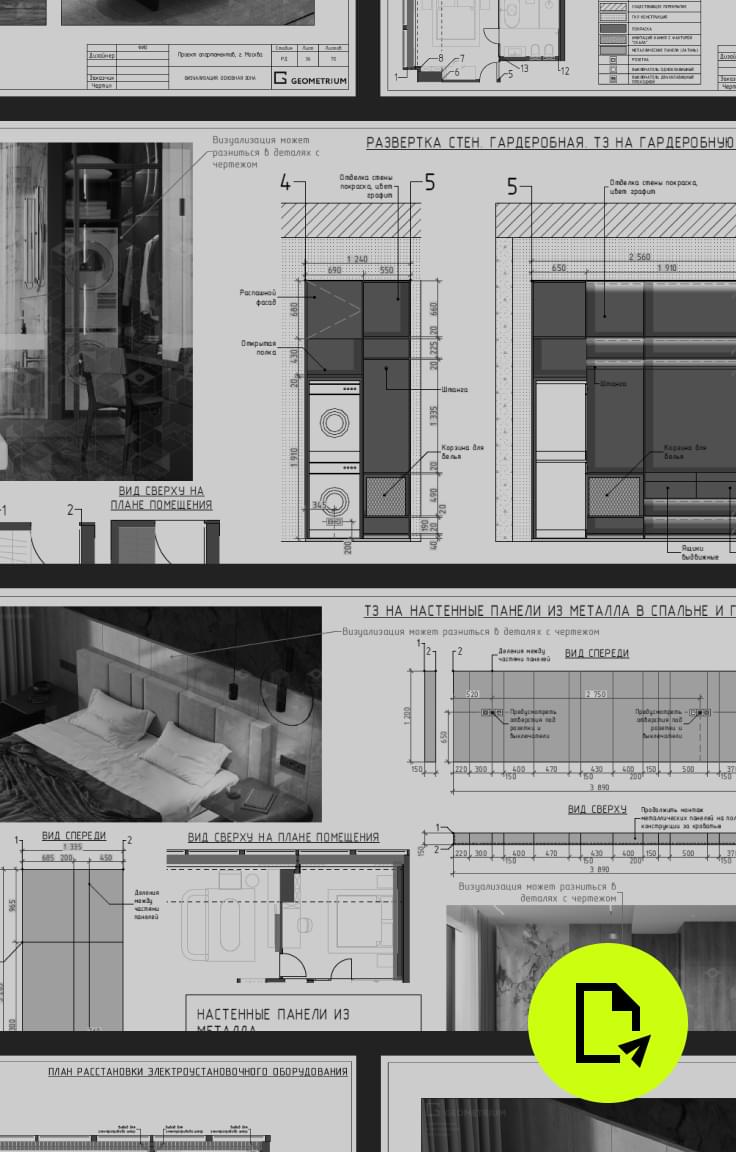ABOUT THE PROJECT
The Olympus villa complex is a truly new “height” in commercial real estate in Bali; it was developed specifically for a closed business community of people who have the same values and status. Incredible architecture and infrastructure of the complex, designed with purpose to surprise, explore and learn.
The complex has a special system of tunnels and connections, through which you can get to the public building. In addition, the entire complex is pierced through by a canyon, walking along which you can also reach a public building or get to a secluded observation deck from which a magnificent view of the ocean opens.
The complex has a special system of tunnels and connections, through which you can get to the public building. In addition, the entire complex is pierced through by a canyon, walking along which you can also reach a public building or get to a secluded observation deck from which a magnificent view of the ocean opens.
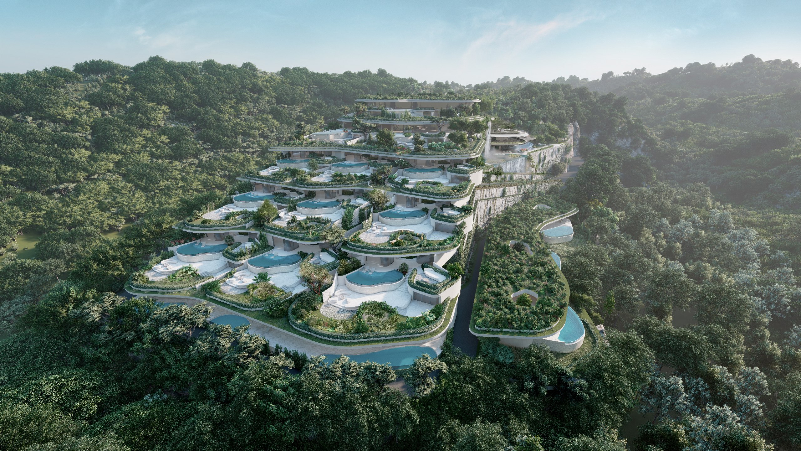
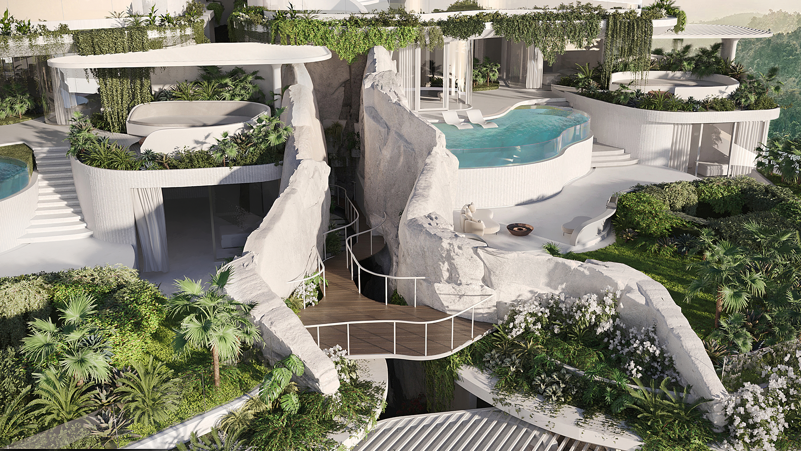

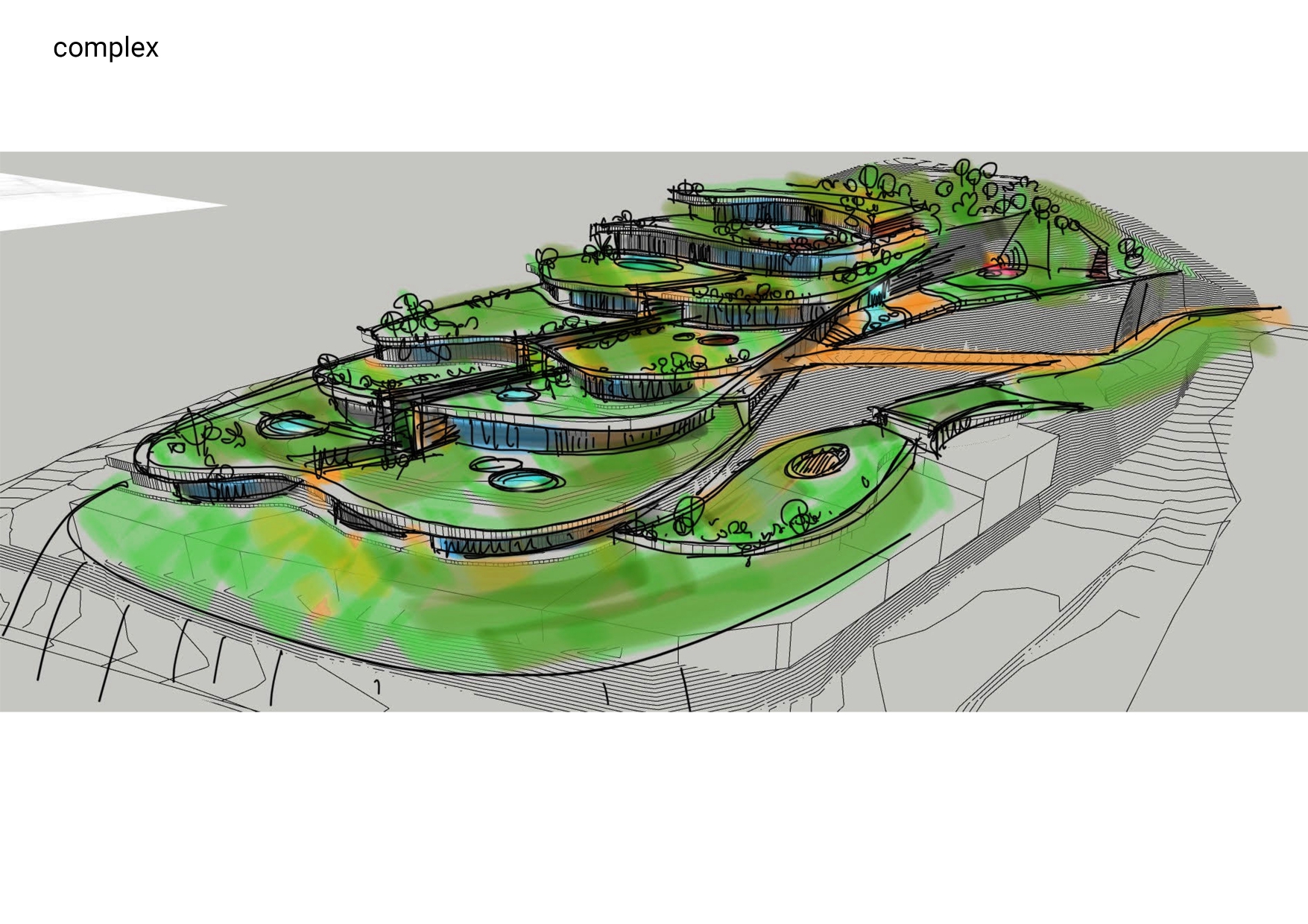
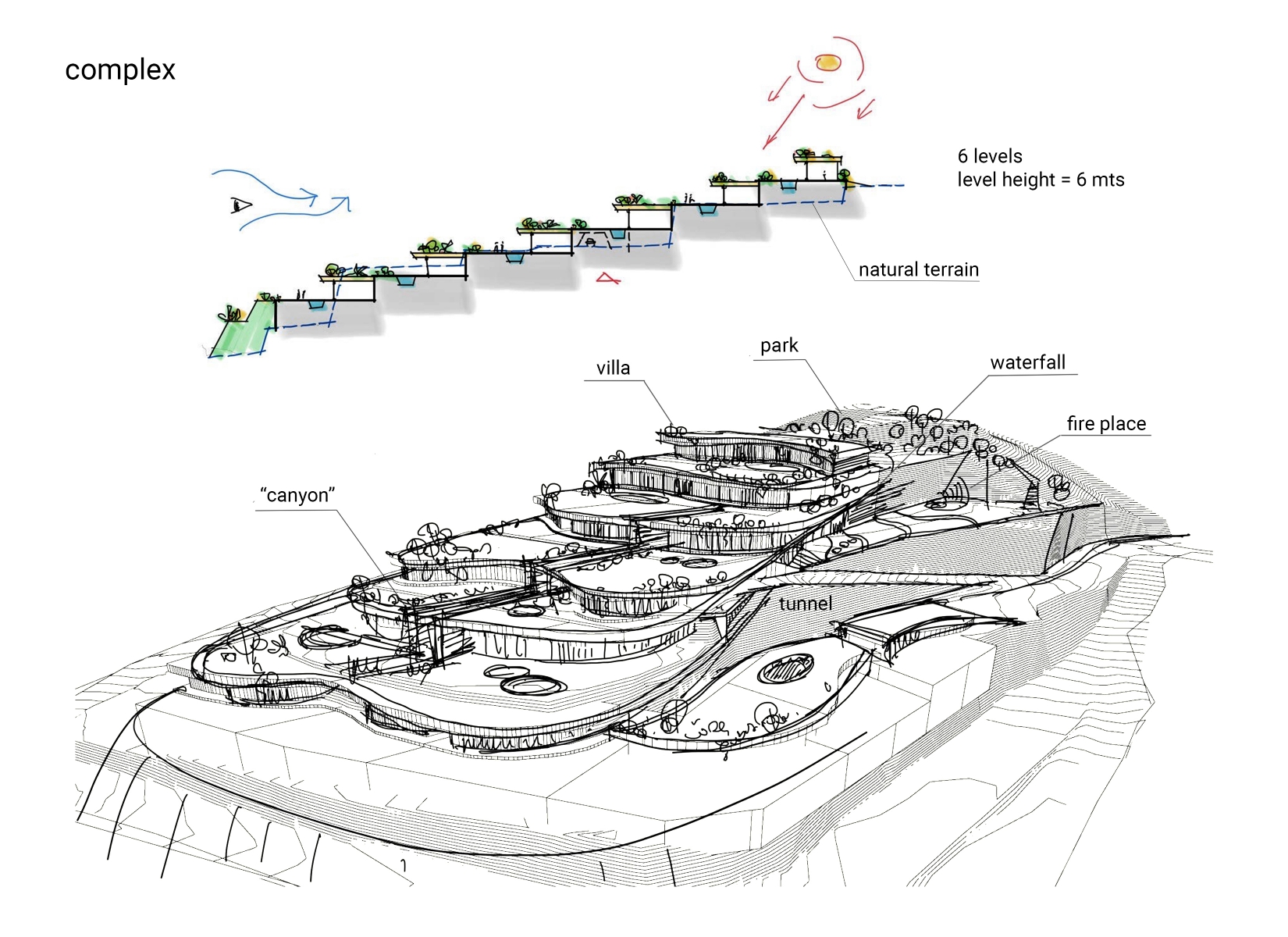
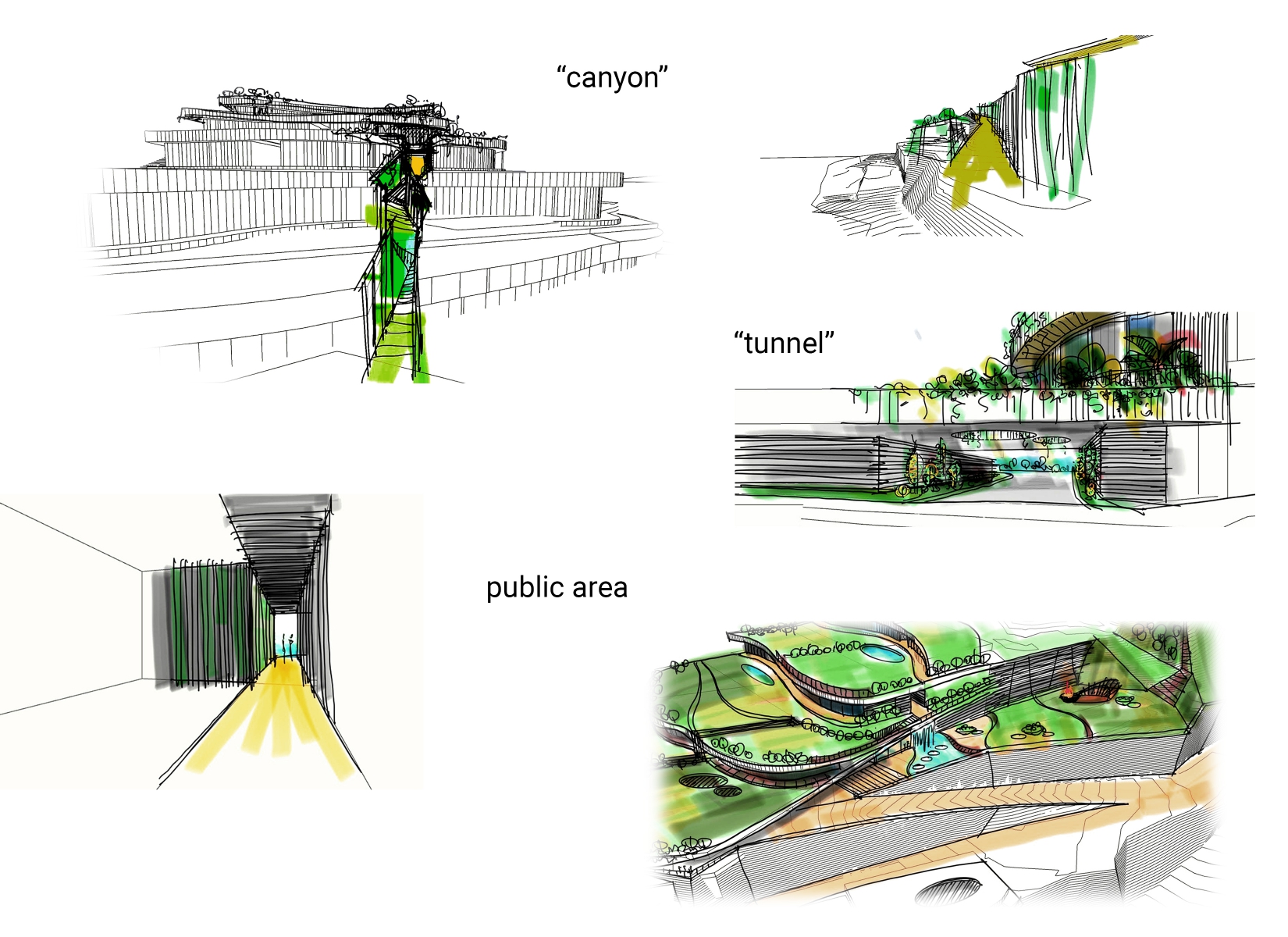
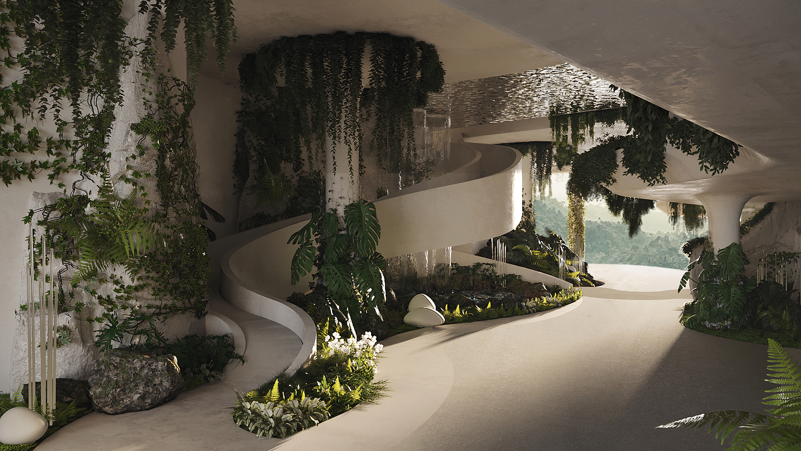
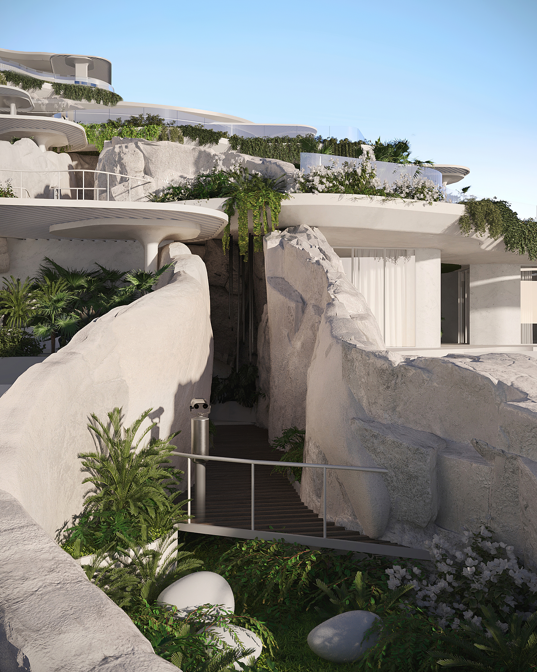
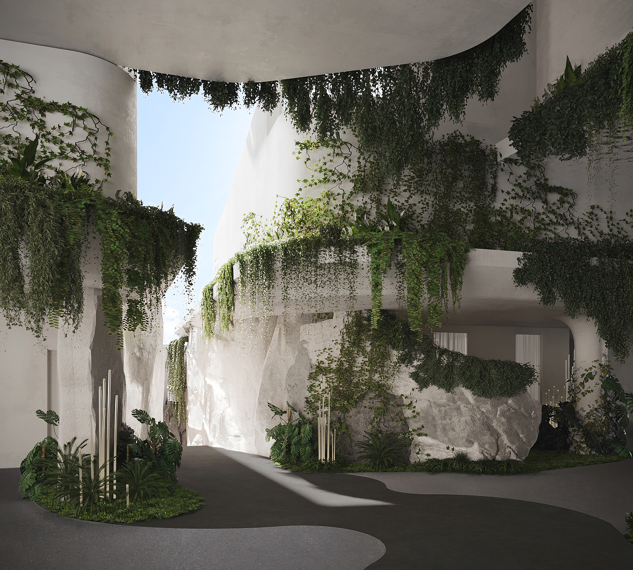
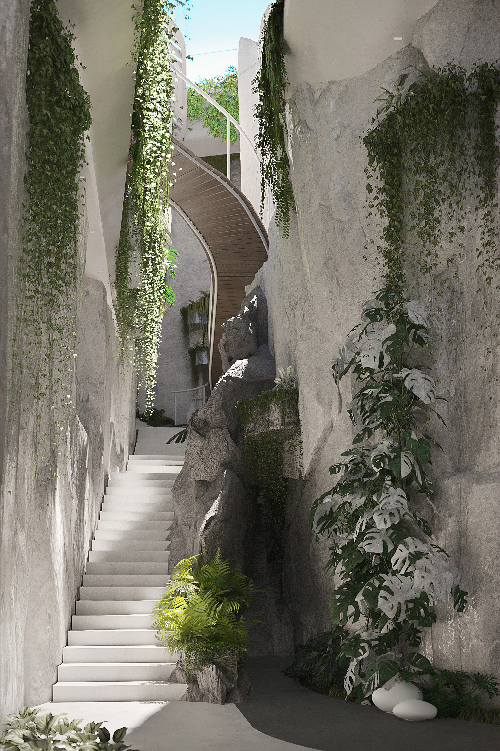
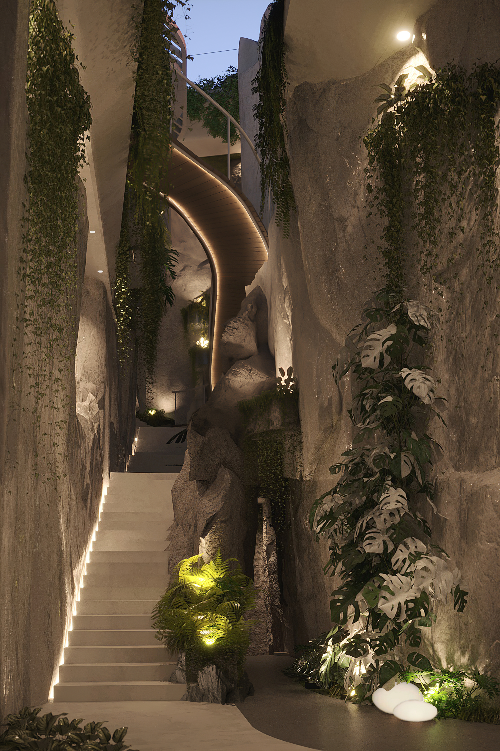
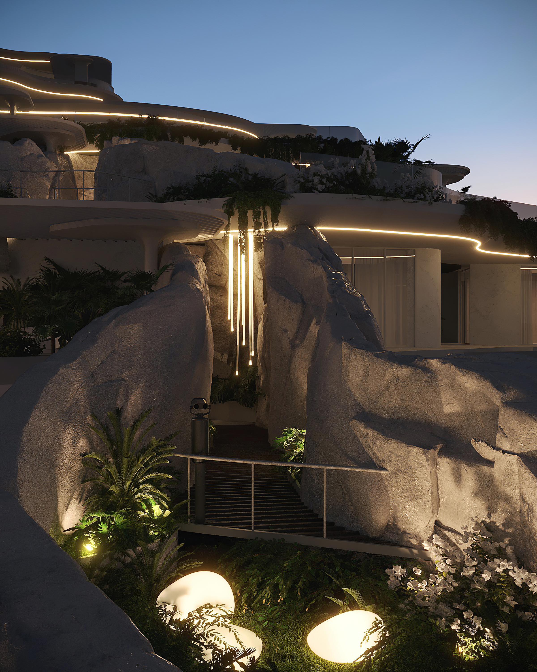
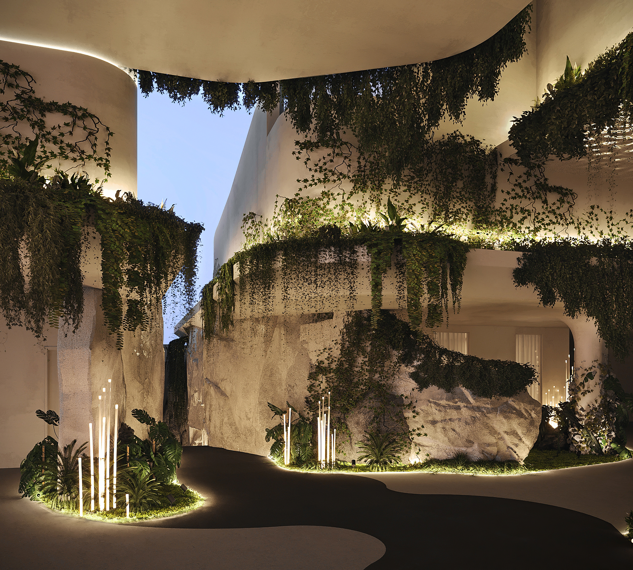
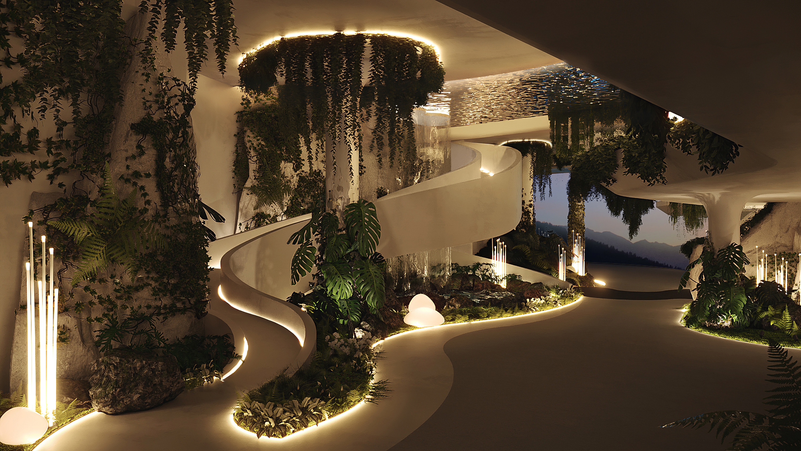
Each villa has its own patio area, swimming pools and many other spaces, both private and public. A special detail in the architecture of the villas are the atriums, in which trees are planted, through which light penetrates and fills the living room space.
In addition, each of the villas has a huge front panoramic glazing overlooking the ocean.
In addition, each of the villas has a huge front panoramic glazing overlooking the ocean.
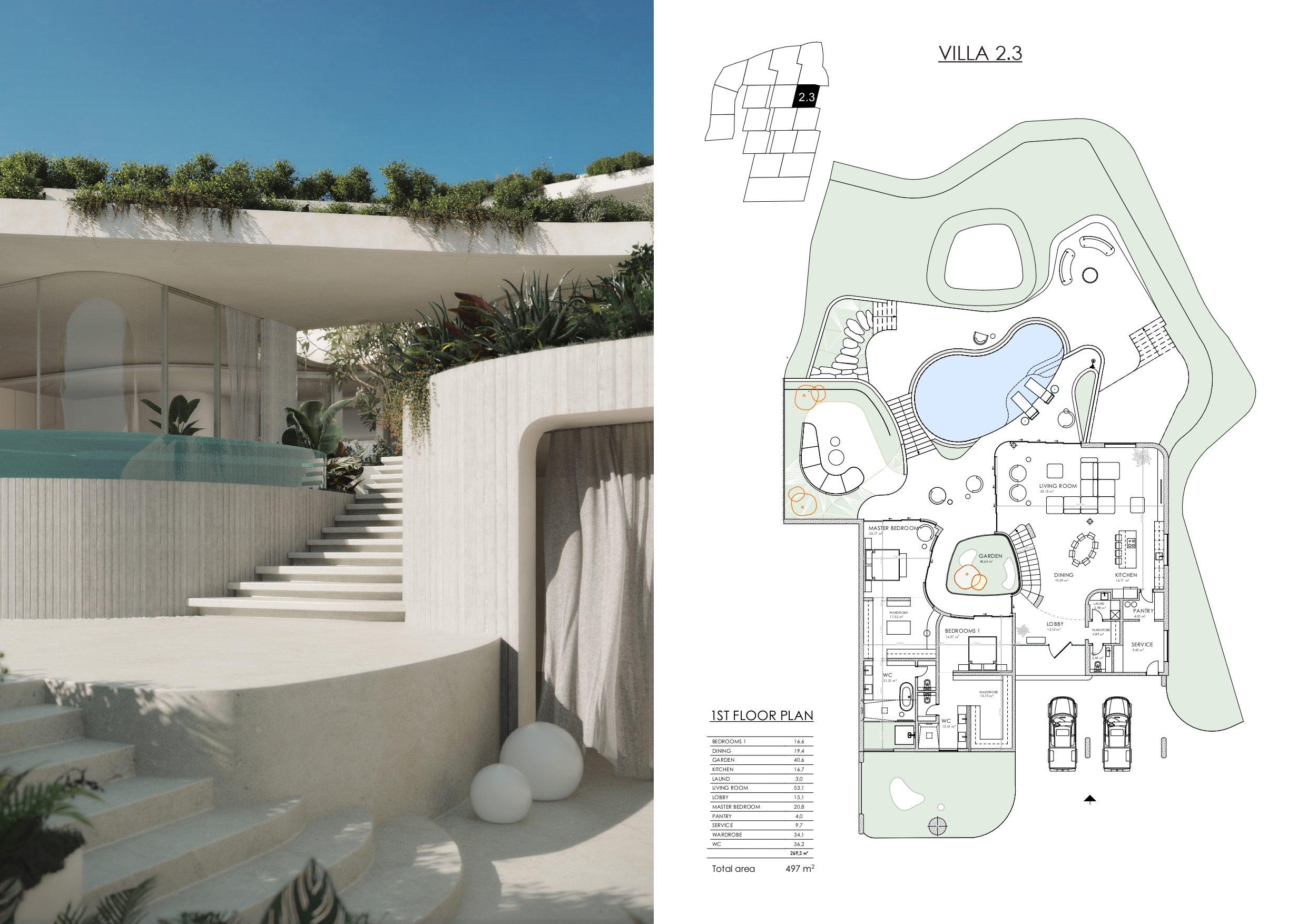




There is a restaurant, gym, spa and cinema in the complex's public buildings. But the main point of attraction is the huge pool and waterfall more than 15 meters high. Behind the sheet of water there are steamy rooms from which you can jump into a special pool designed for diving.
The villas in the Olympus complex are sold using the “closed sales” method; this embodies luxury and uniqueness, which is not available to everyone.
The villas in the Olympus complex are sold using the “closed sales” method; this embodies luxury and uniqueness, which is not available to everyone.



Initially, we were faced with the task of creating a unique architecture and designing large-area villas (from 400 square meters) on a limited plot of land with a complex section of huge steps.
Get expert advice
on your project
An important element in the complex is landscaping. Each villa has a green roof on which you can spend time. To achieve this, during the design phase we worked with a team of landscape designers who helped us consider the depth of soil for different root systems of different plants.
- rounded forms of architecture
- use of panoramic glazing
- a huge number of plants
- atriums
- the effect of “limitless” space
- canyon
One of the main tasks was to create a point of attraction with a wow effect, a space where residents of the complex can spend time together. Therefore, we thought through different leisure scenarios in a public building. A restaurant, a cinema, a gym and of course a wine cellar where you can taste unique expensive wines.
The development of the building was complicated by the fact that we had to think about how the cars serving the restaurant would get into the unloading area. In order not to disturb residents and to hide all technical processes from view, we decided to make an underground tunnel and parking through which the products that will be brought for the restaurant will be taken to the technical kitchen by an elevator located inside the rock.
The development of the building was complicated by the fact that we had to think about how the cars serving the restaurant would get into the unloading area. In order not to disturb residents and to hide all technical processes from view, we decided to make an underground tunnel and parking through which the products that will be brought for the restaurant will be taken to the technical kitchen by an elevator located inside the rock.
At the start of the design, we involved related teams - designers and engineers. Since this is a commercial project, it was important for us to work in constant dialogue and carry out design in parallel in order to reduce time and avoid critical changes that could arise if engineering systems were developed after architectural decisions.
During our joint work, we managed to hide all communications in technical rooms and areas. The complex has a ducted air conditioning system, but we were able to maintain the maximum ceiling height.
In addition, with the help of a team of landscape designers, we hide all the communications that are needed to maintain green roofs, so that they are hidden from view and do not spoil the view, while they are accessible for convenient maintenance.
During our joint work, we managed to hide all communications in technical rooms and areas. The complex has a ducted air conditioning system, but we were able to maintain the maximum ceiling height.
In addition, with the help of a team of landscape designers, we hide all the communications that are needed to maintain green roofs, so that they are hidden from view and do not spoil the view, while they are accessible for convenient maintenance.



Olympus is a unique project, the architecture of which fits perfectly into the surrounding landscape.
This is not just a space for living and relaxing, it is architecture that gives a new experience of unity with nature and technology, showing a new level of comfort and luxury.
Customer review

Felix Demin, Bali Investments
This is not the first joint project with Geometrium. I enjoy working with their team, they are very involved in the process. This is a very complex project, from the process of purchasing land to the process of approving everything that we plan to build on it.
Now I like the way the complex turns out. It will be on a unique scale for Bali. But we are still at the beginning of the project’s implementation, I will add notes to my review when the project is completed.
Now I like the way the complex turns out. It will be on a unique scale for Bali. But we are still at the beginning of the project’s implementation, I will add notes to my review when the project is completed.

