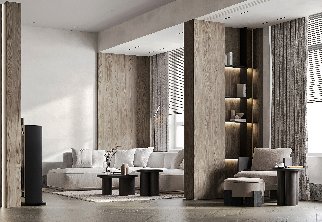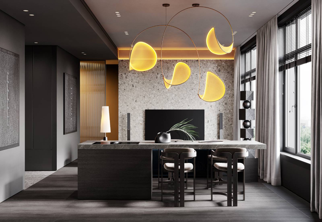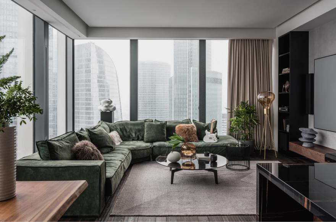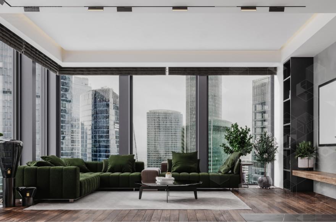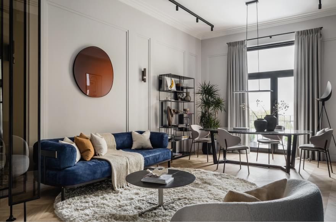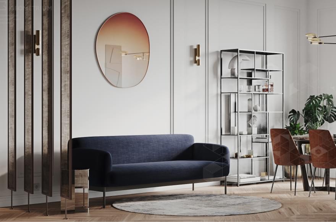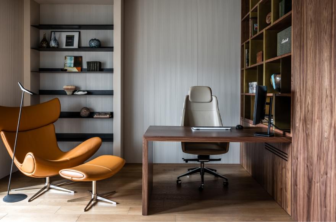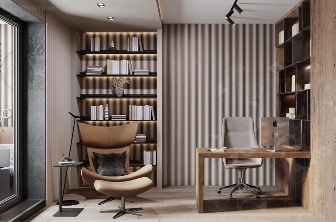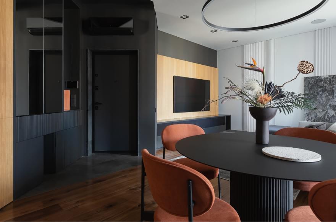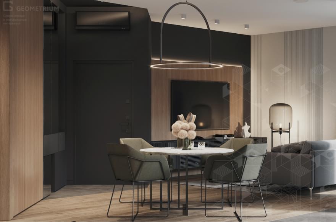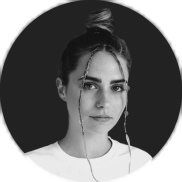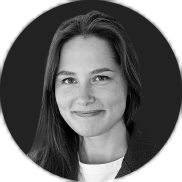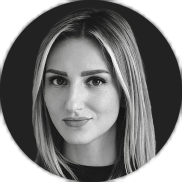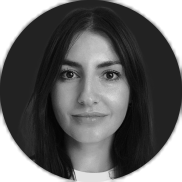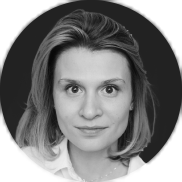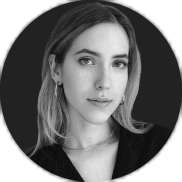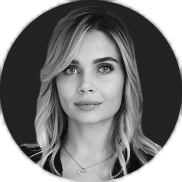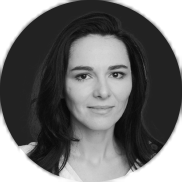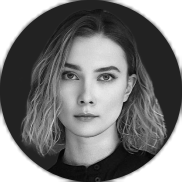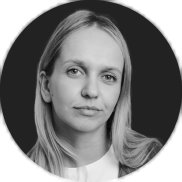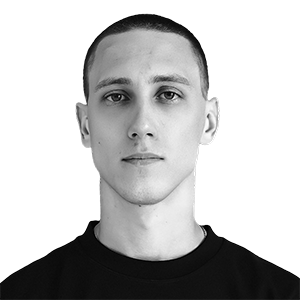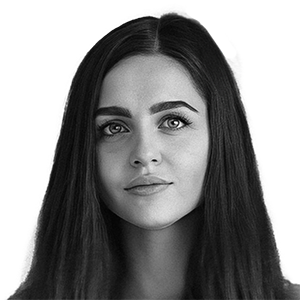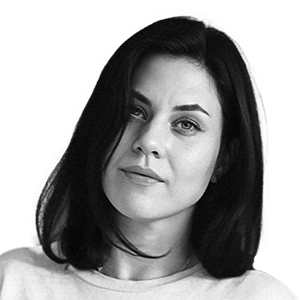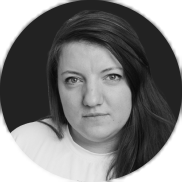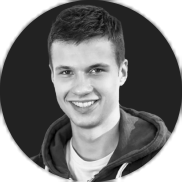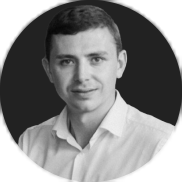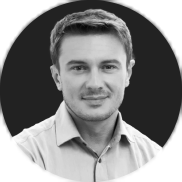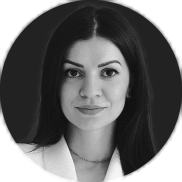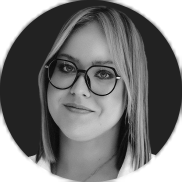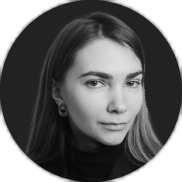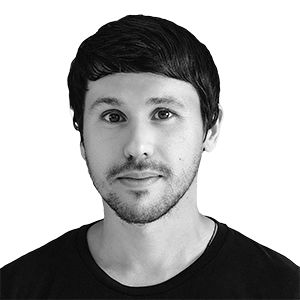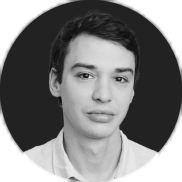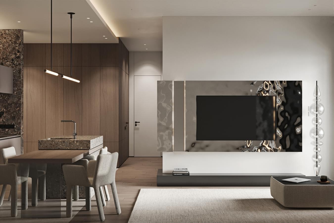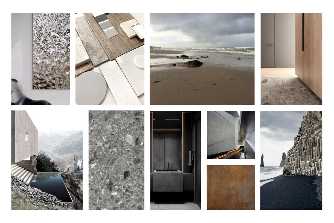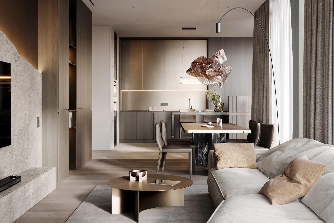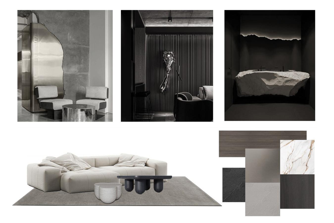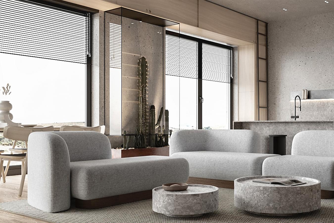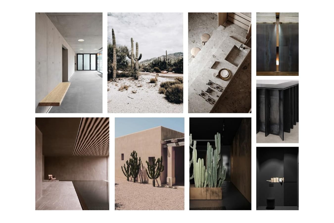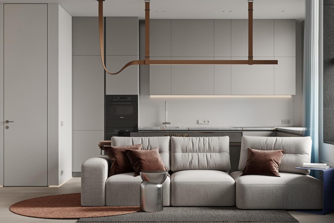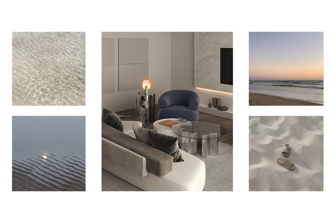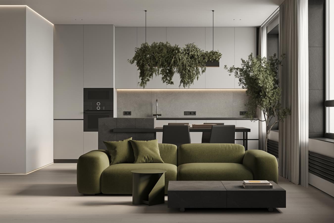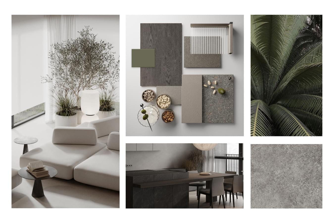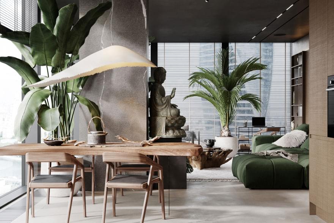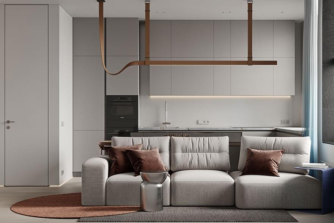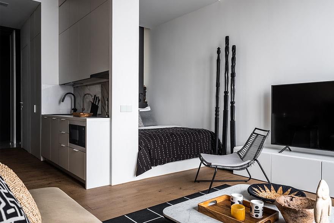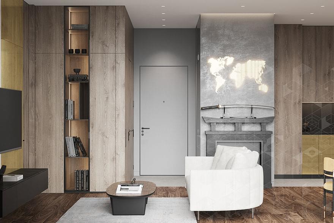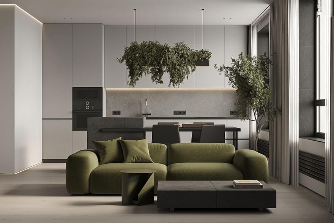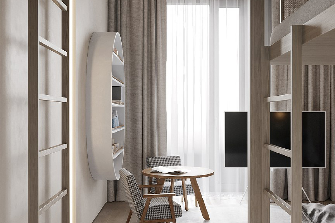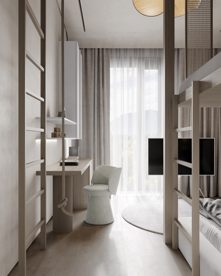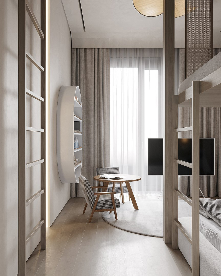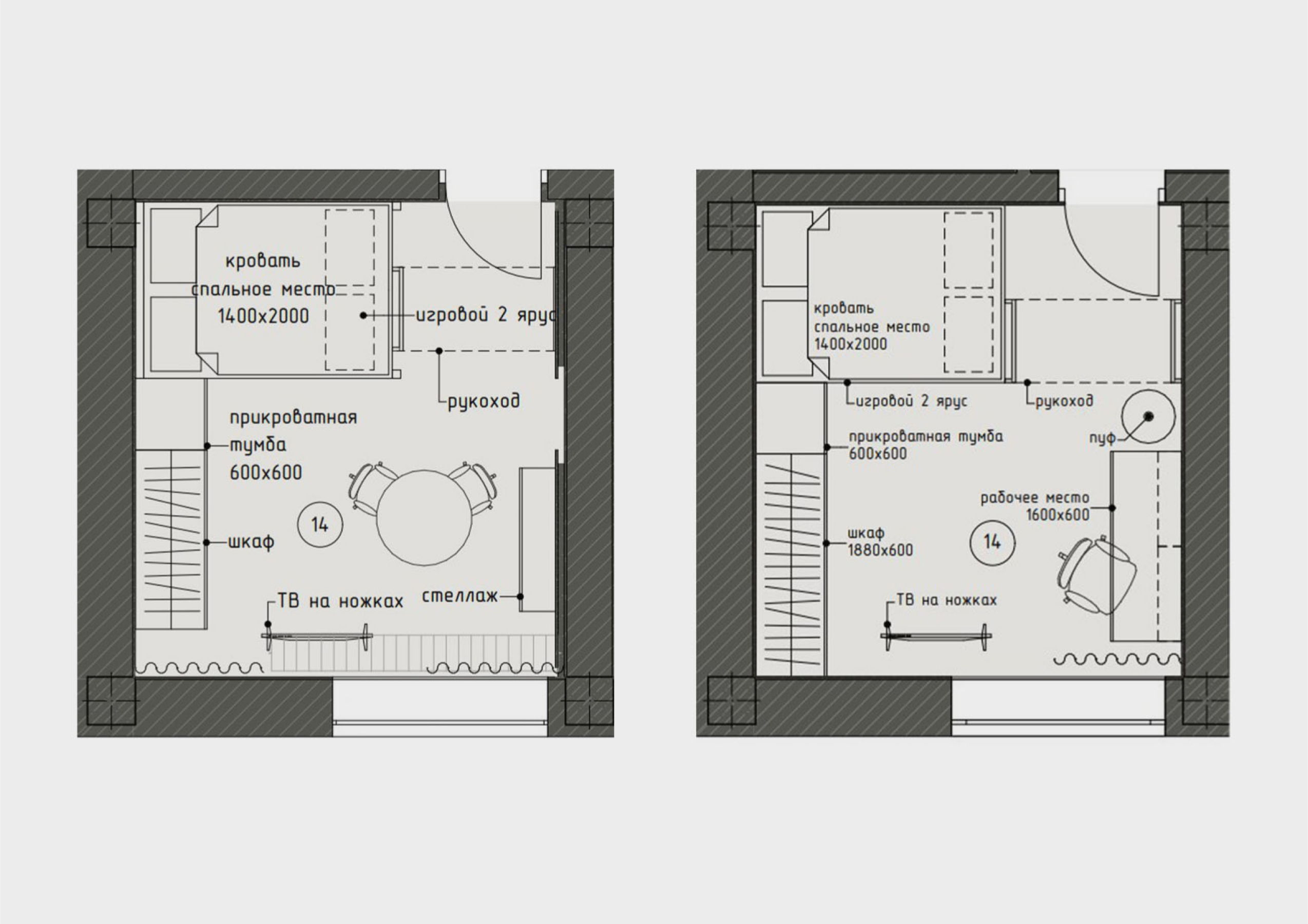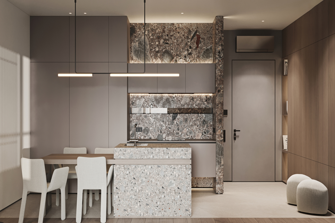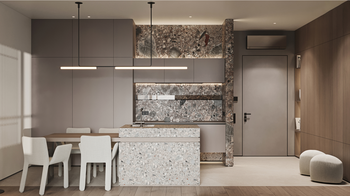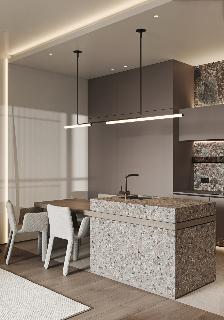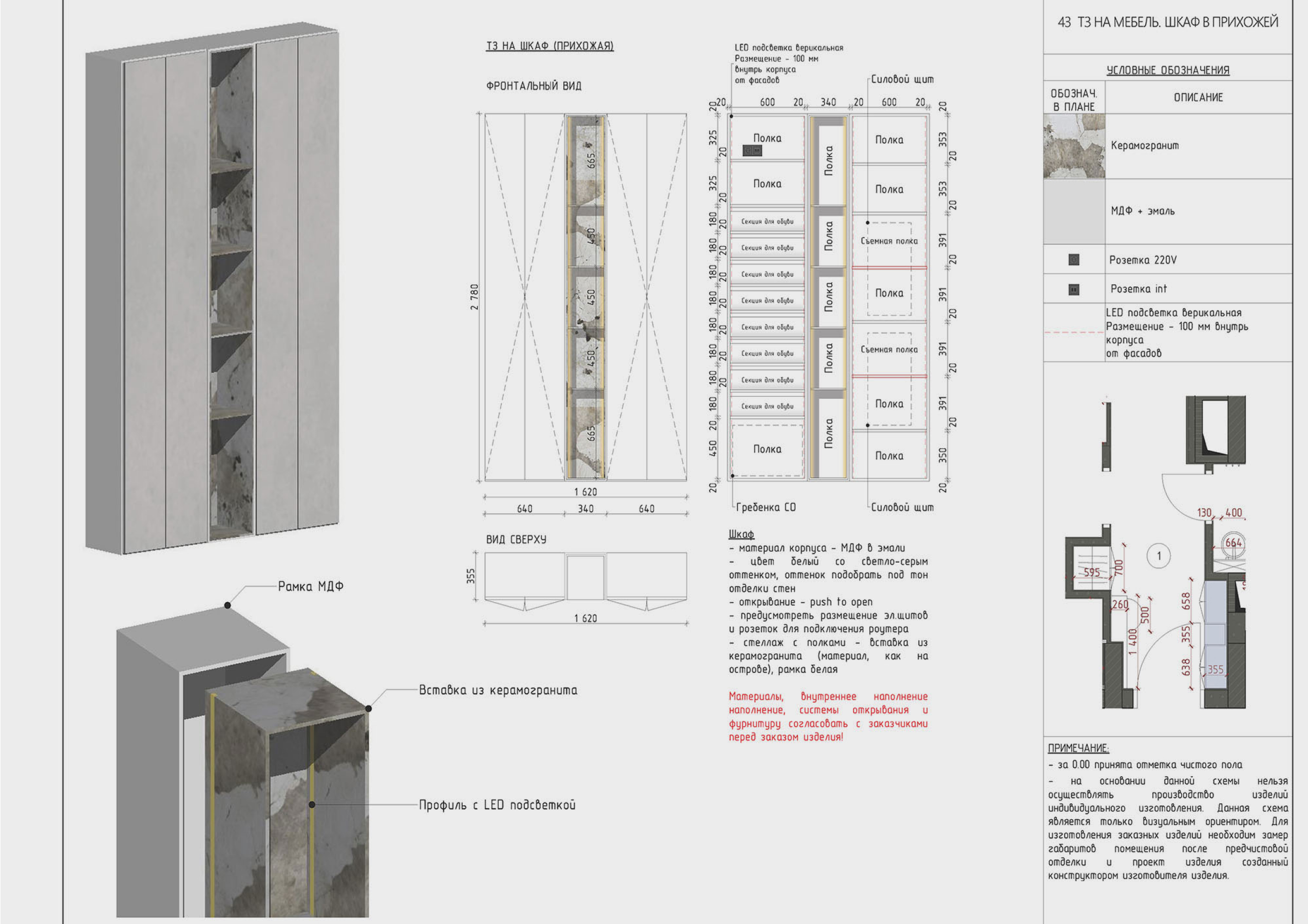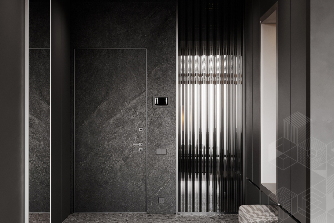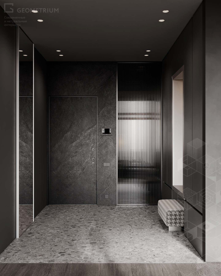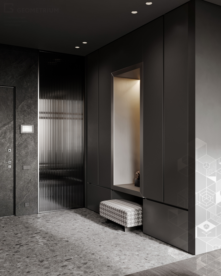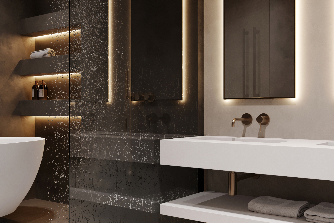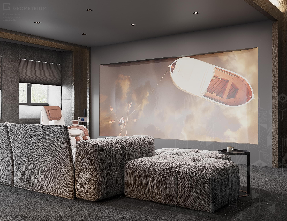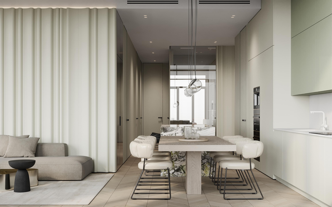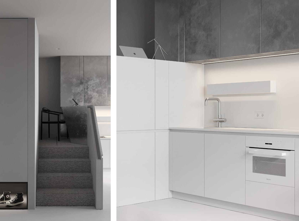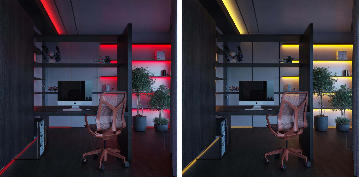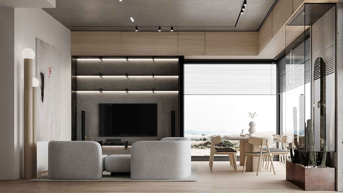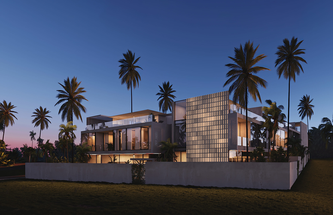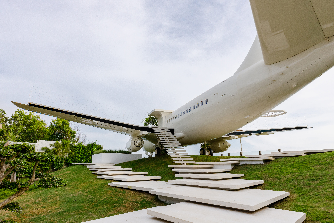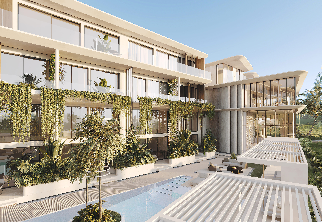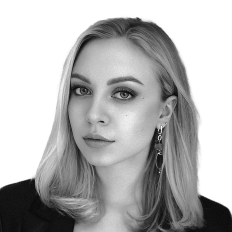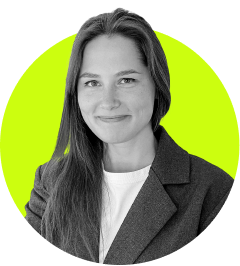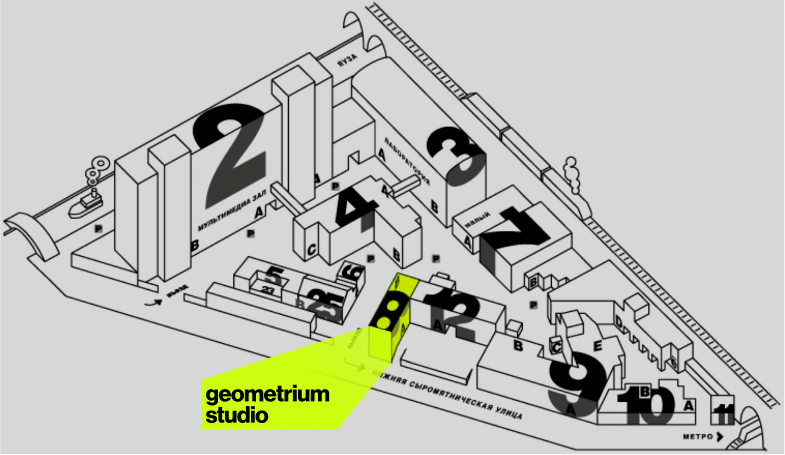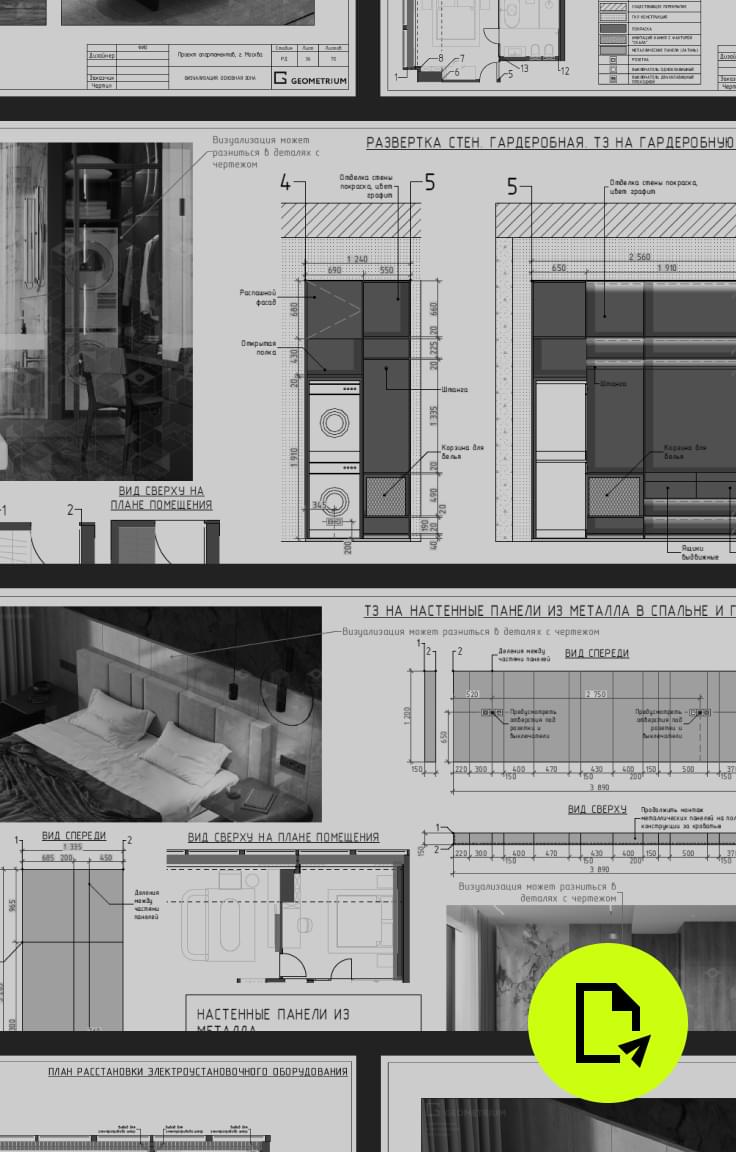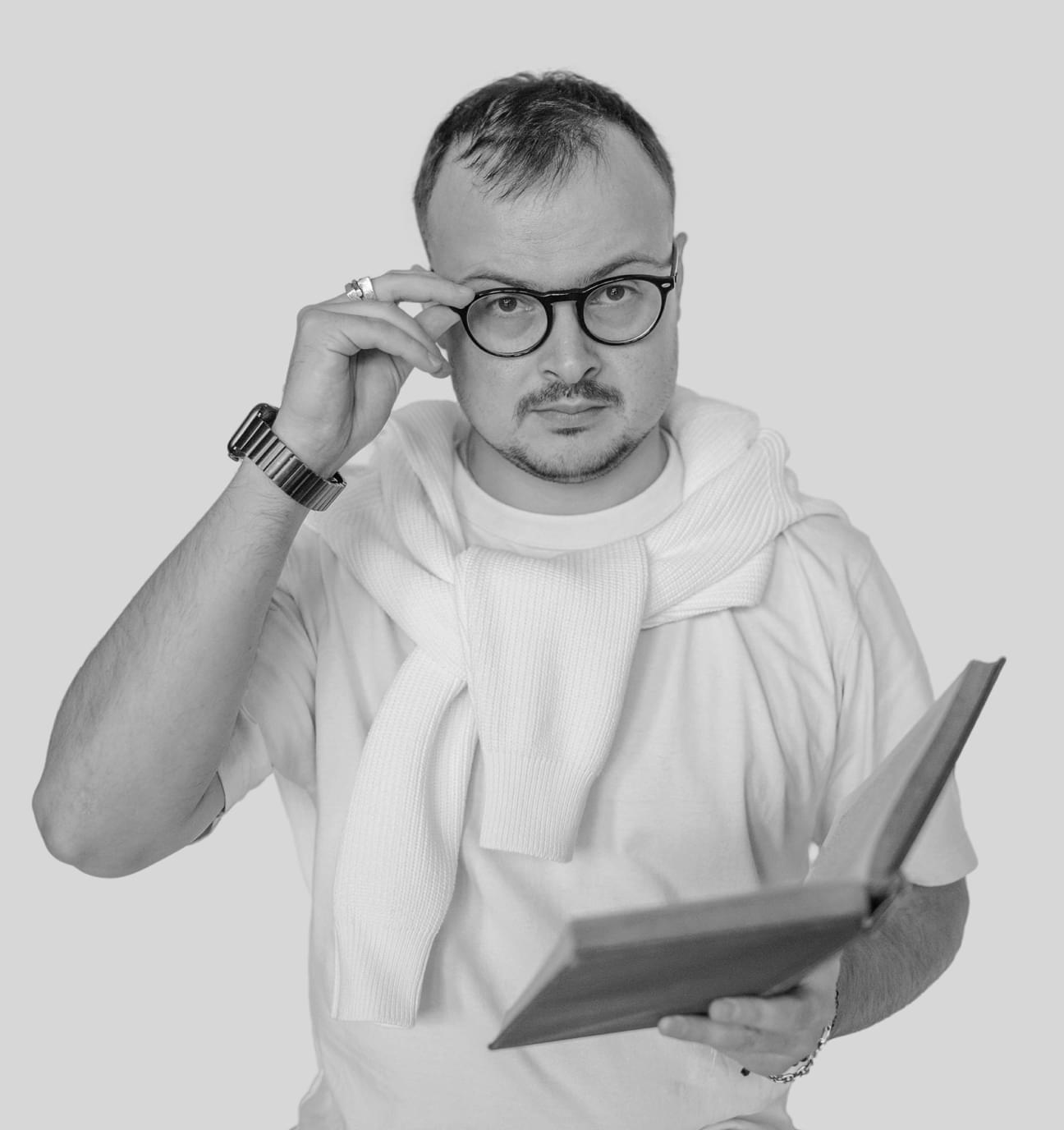
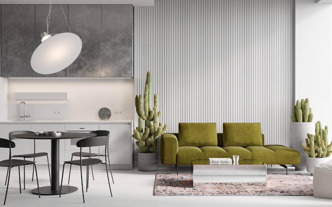
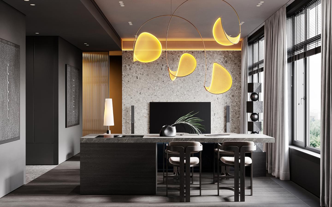
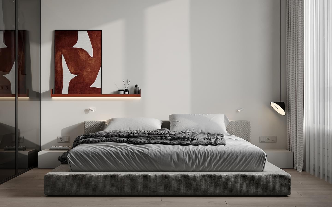
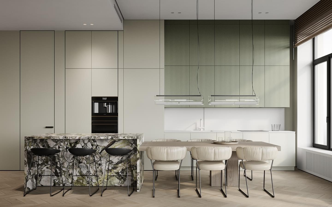
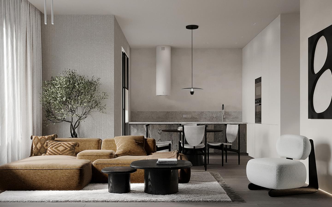
We make your dreams come true. Let's create your favorite place on Earth
Request a cost estimatePortfolio
client, who
contacts us
Only the best specialists are working for Geometrium

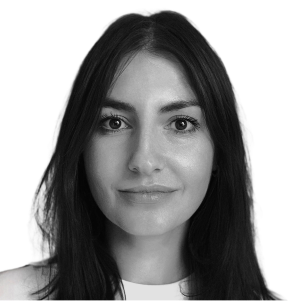
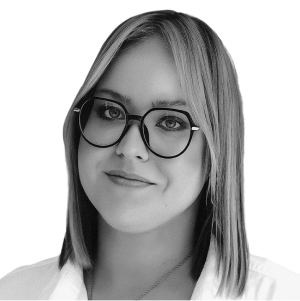
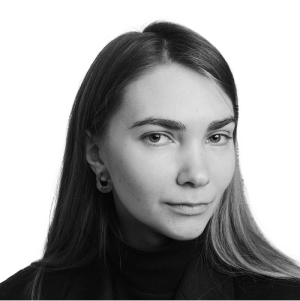
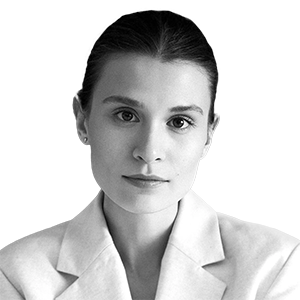
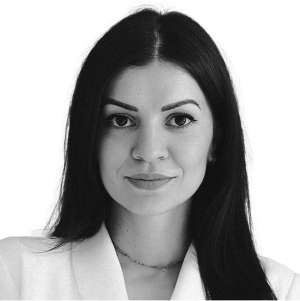
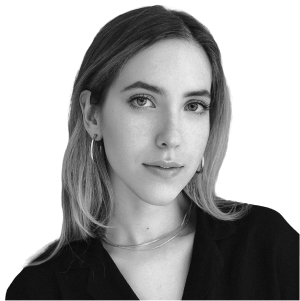
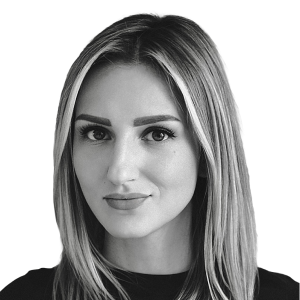
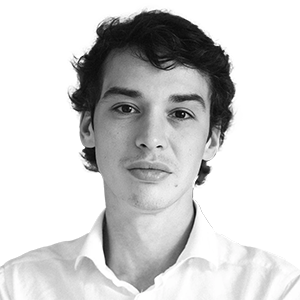











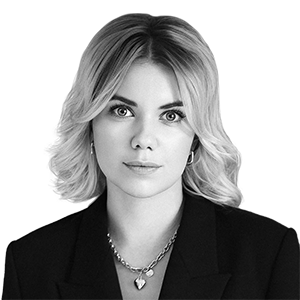
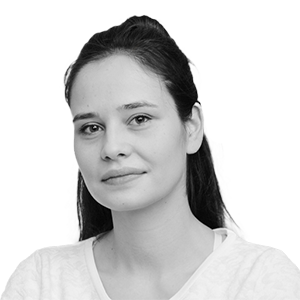


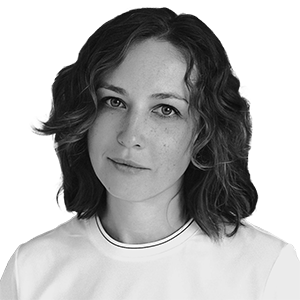
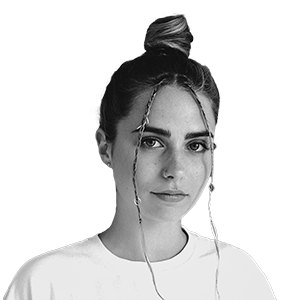
Worldwide
and architects
passionate about their work, ready to accept any challenge and create a
project that exceeds client expectations
You can be sure we will bring your project
to perfection
from technical specifications
to implementation
Discuss your
project
in person
with the art director of
Geometrium
Who has experience in implementing more than 100 projects in interior design and architectural design
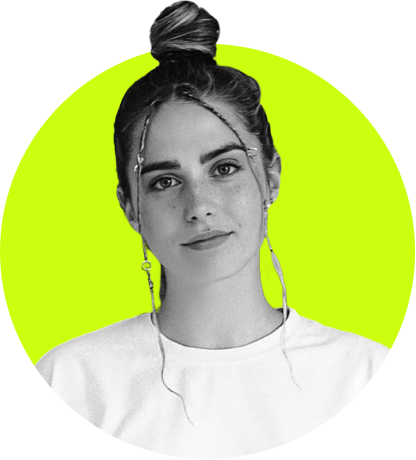
about your wishes,
and the specialist
will offer options for implementation


with you and agrees on the date and time of the meeting with the art director of the studio
Our philosophy

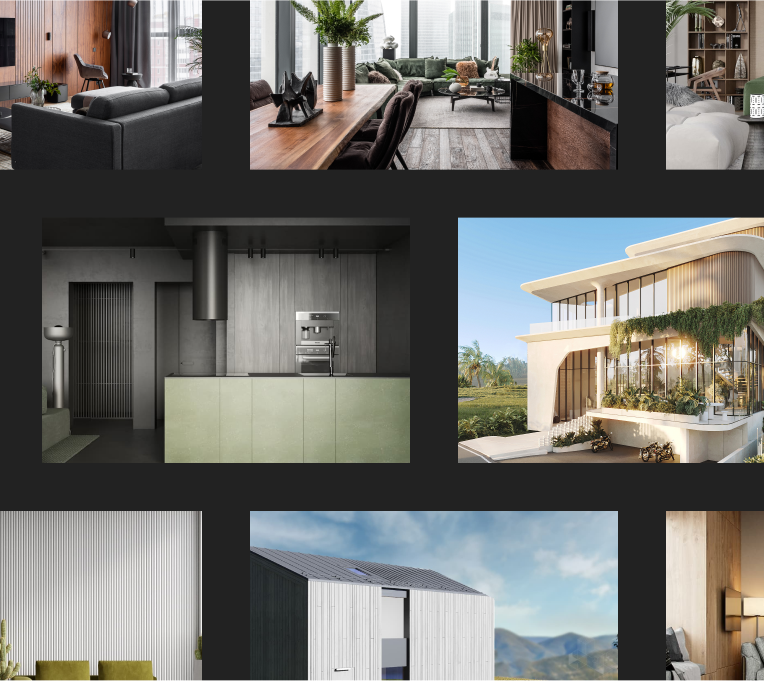
We will implement any non-standard technical solutions for your project
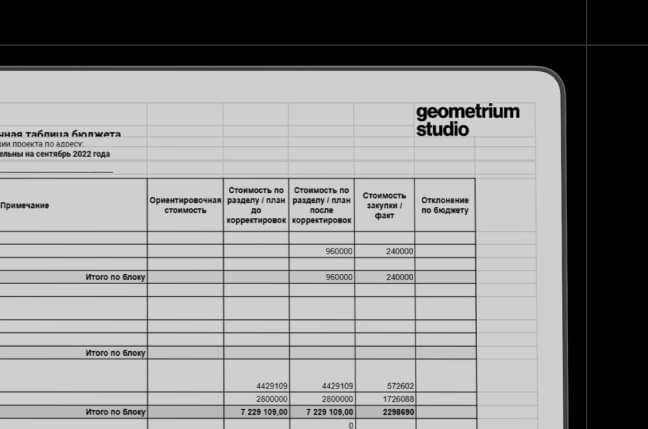
We will organize for you
a meeting with an expert
Geometrium studio
live or online
- He will tell you how we work and how we can help you.
- Provides guidance on construction timeframes and implementation budget of your project, will tell you about the financial costs at every stage of repair
- Will share our experience in project management and discuss key points to remember know before starting repairs
- Will discuss further actions with you


STAGES OF WORK
Each stage has been worked out for years - we have everything strictly according to the regulations
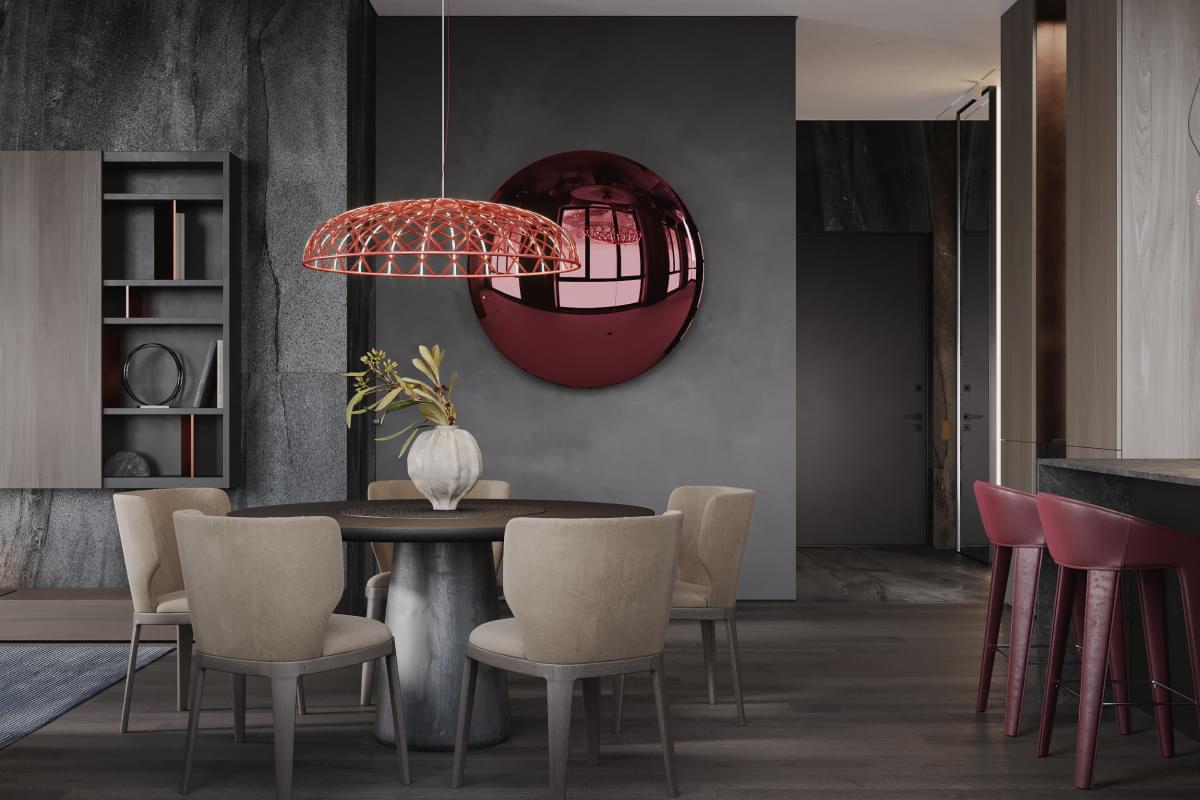
You will talk in detail about your dreams, preferences, daily habits, hobbies, and how you see your interior. We aim to clarify all the characteristics of each family member, even such nuances as height, physique or whether the person is left-handed or right-handed.
Together we will decide on the future style of your home, consider examples of interiors that are close to your spirit.
At this stage, we will discuss the amount of equipment you plan to use. We will also prioritize your budget. For example, in a project we will give preference to expensive finishing materials or pay special attention to branded furniture.
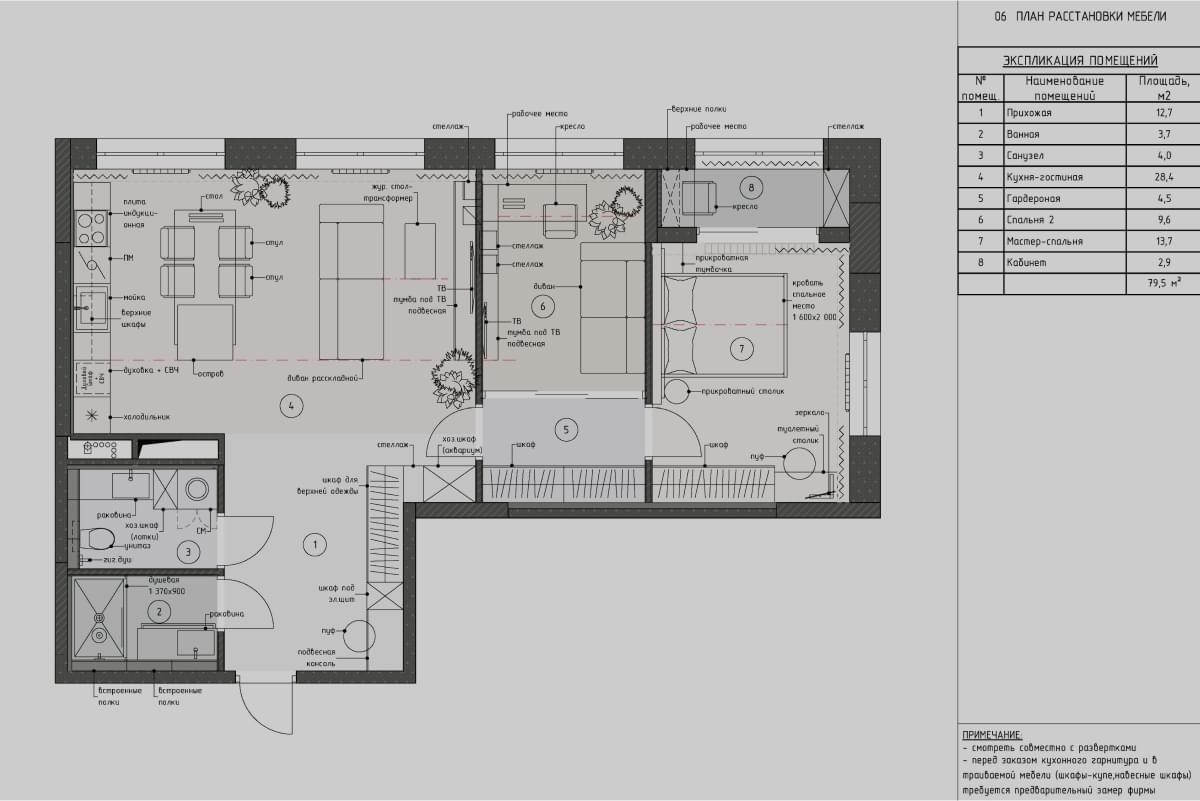
We will divide the living space into functional zones, reference the location of the walls in detail, the set and sizes of furniture, the ergonomics of all solutions, taking into account how the layout will look in volume and design.
When developing a planning solution, we base it on the client’s individual preferences, space dimensions, BTI norms and rules.
We will think through all life scenarios and conveniences. For example, the size of passages, the height of facilities, or how doors and drawers open.
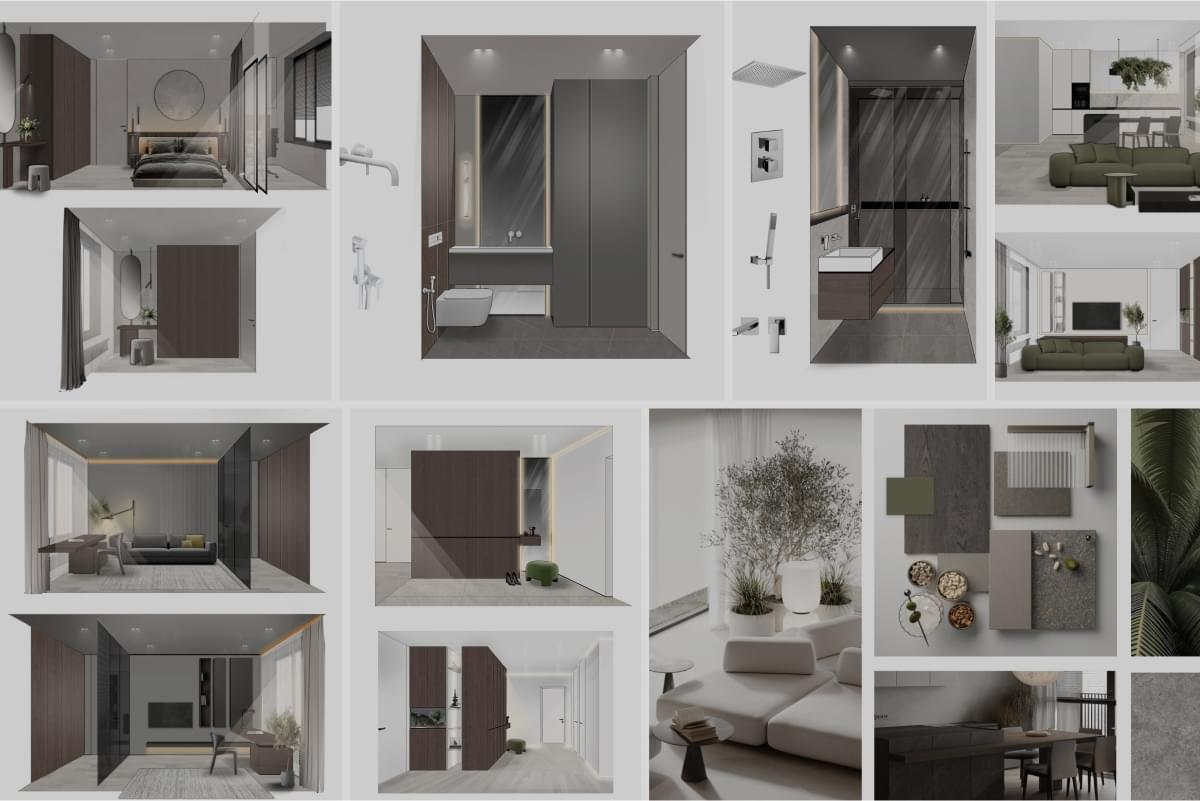
We will think over the concept of the interior, based on the desires, images and sensations that evoke emotions in you for example, peace, comfort, delight, celebration, etc.
Based on the concept, we will develop sketch options, where we will offer color and volume solutions in the interior, select furniture and materials.
We will draw up a table of the estimated budget for implementation so that the customer can timely plan their finances.
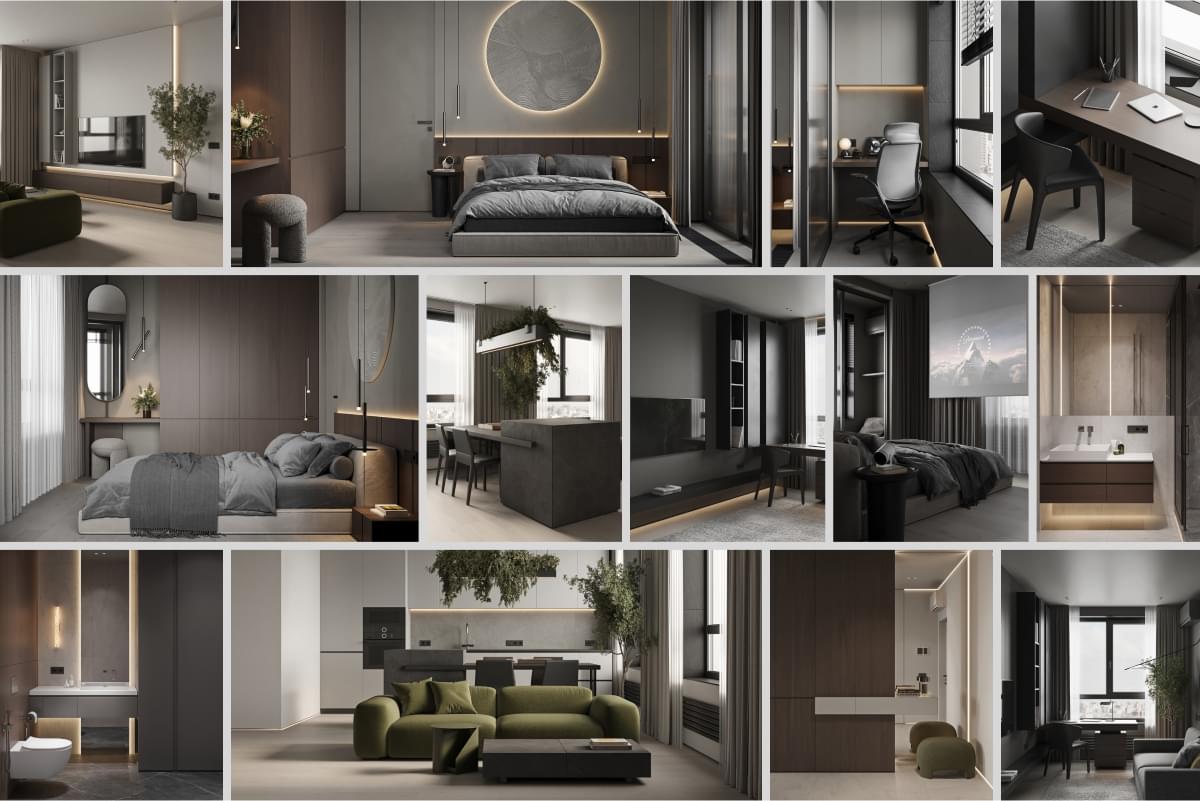
We will show you images of your space that will help you see every corner of your future home from any angle, so that you can feel and immerse yourself in its atmosphere.
You will be able to appreciate the style and color scheme. See furniture, lighting and other decorative elements combined with each other.
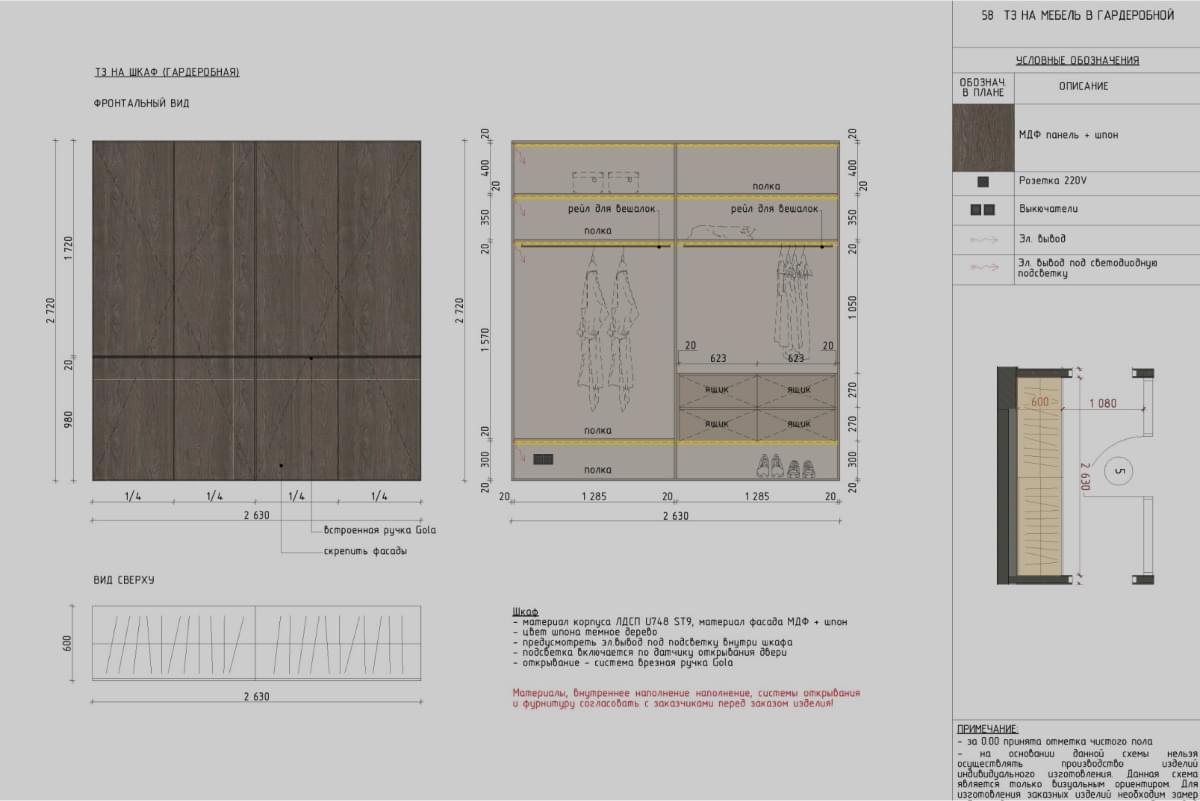
We will develop and execute a complete design project, including an entire set of working drawings, according to which builders will implement it.
We will provide all the developments and sections so that the builders do not have any questions at the repair stage.
Drawings will allow you to accurately prepare work estimates for builders and provide transparency in the pricing of repair work and minimize unpredictable additional work according to the estimate.
We will advise construction teams and help you request an estimate from them.
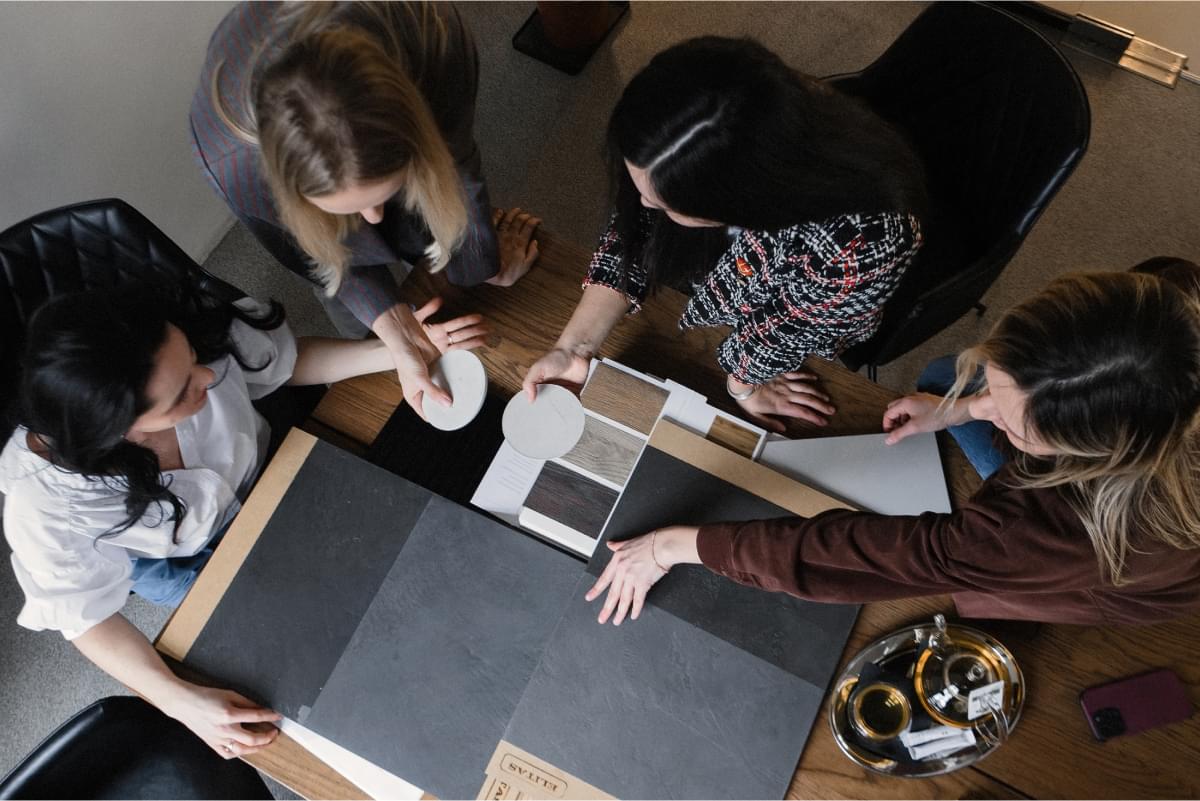
Several times a month we will come to the site and check that workers and contractors strictly follow the design project and do not deviate from it. Up to delivery of the finished interior.
If necessary, we will consult and provide explanations to all builders who work on your site. We will answer the foreman’s questions daily via chat.
If for some objective reason it is necessary to make changes to individual drawings, we will do so. We won’t just change the project because we wanted to. For example, the previously selected porcelain tile went out of production and a different size porcelain tile was chosen instead. In this case, you need to make adjustments to the bathroom layout so that all the seams are positioned neatly.
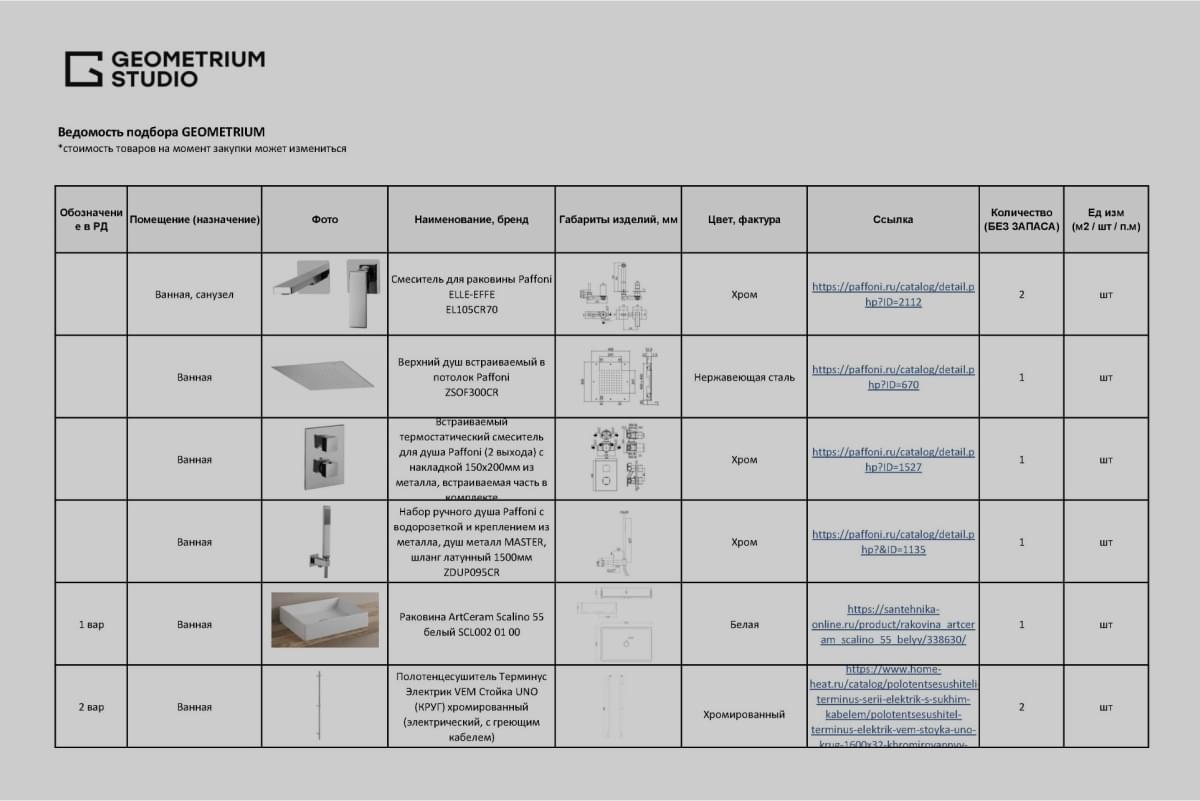
We are fully responsible for finding contractors or suppliers for the selected product. We organize the supply of finishing materials, furniture and plumbing to the site.
What else is included in the package:
- We communicate with suppliers during procurement whilst preparing and checking invoices.
- We arrange payment for the goods.
- We coordinate delivery times (so that the goods arrive at the site on time).
- We control the replacement of goods if they are defective.
- We look for alternatives in case of unexpected withdrawal of a product from production or a long wait for it to be ordered.

You will not need to think about construction and spend your free time on it.
A personal manager will monitor the implementation of the project. Organize and coordinate builders, assemblers, furniture makers and other contractors. They will send text and video reports from the facility. So, if you wish, you do not need to visit the construction site at all, but move into a ready-made home.
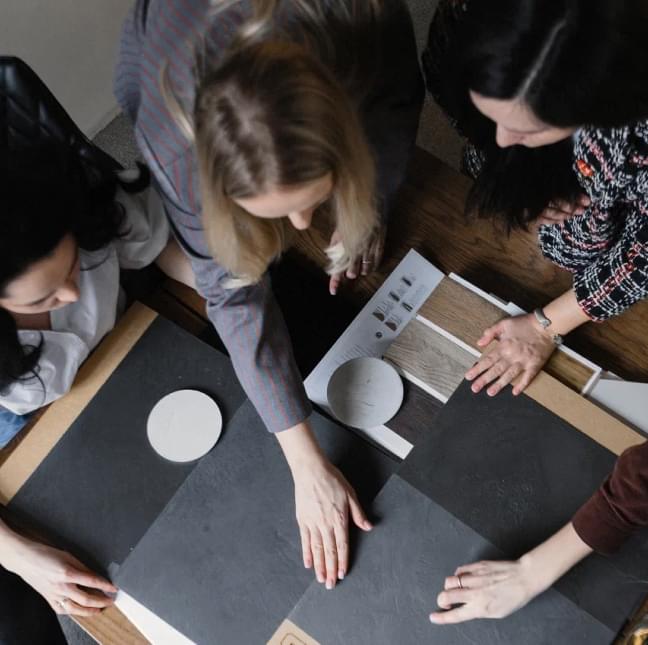
from other cities and countries
REVIEWS
you
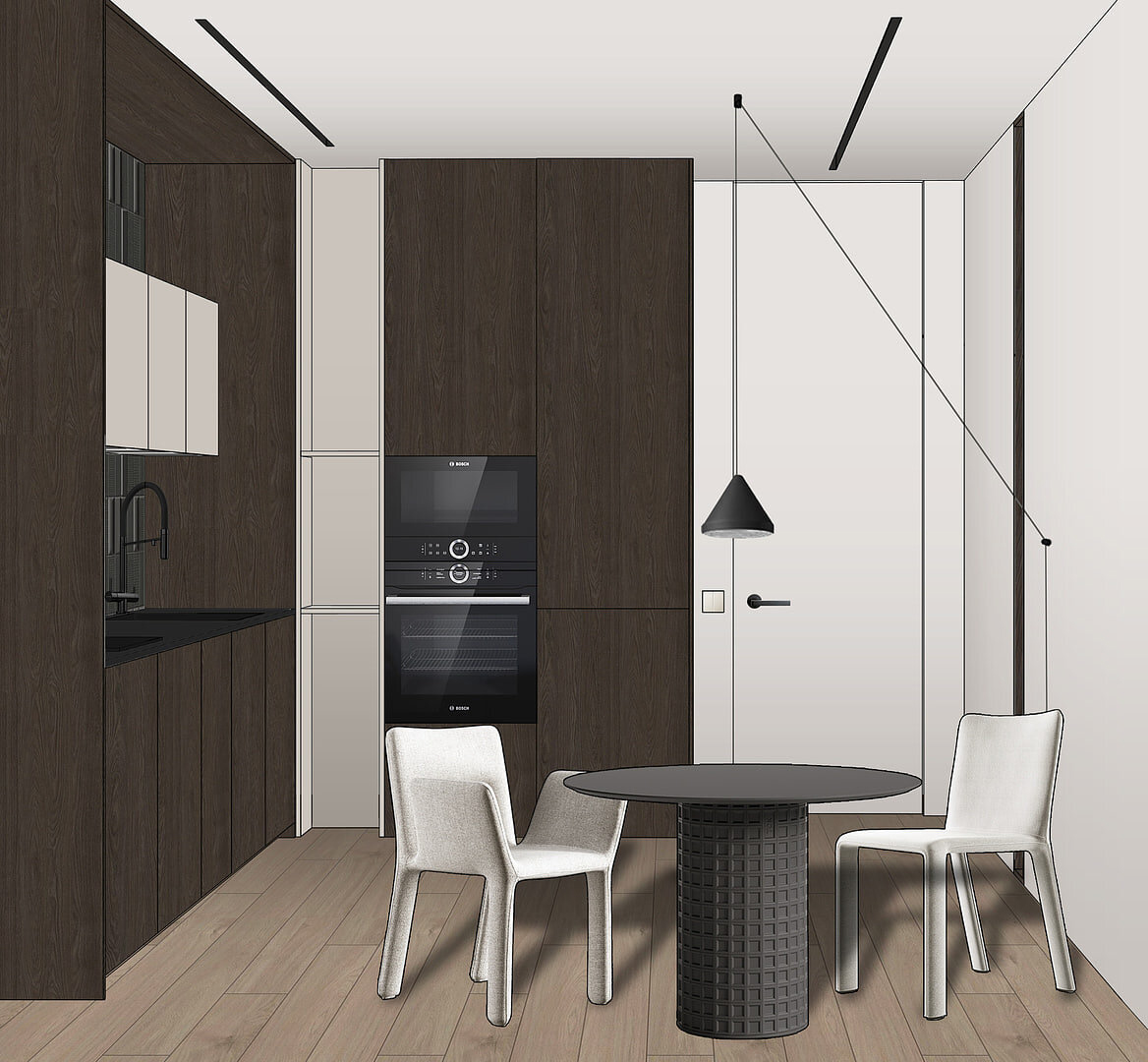
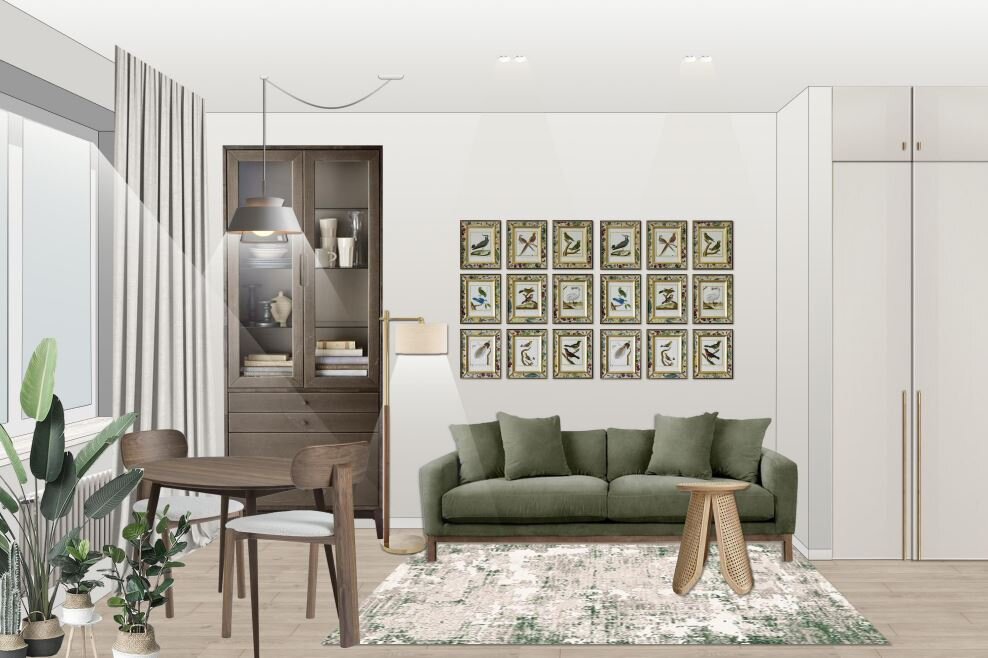
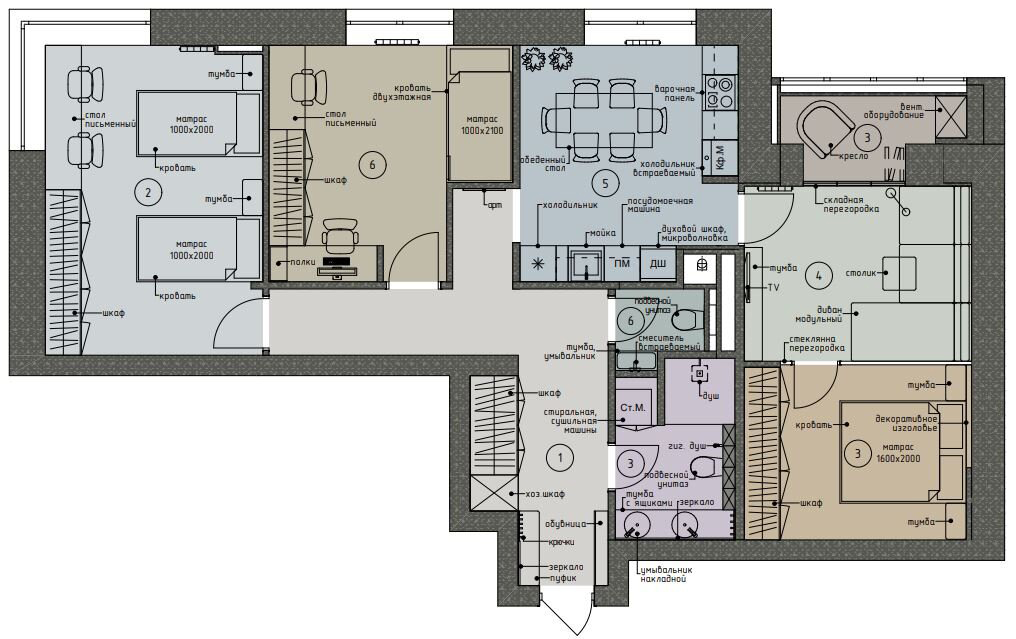
We create architectural
and design projects
all over the world
Tell us what kind of interior you dream about
We will call you back, discuss your project and offer the best options for solving the problem.
One of our personal managers will contact you
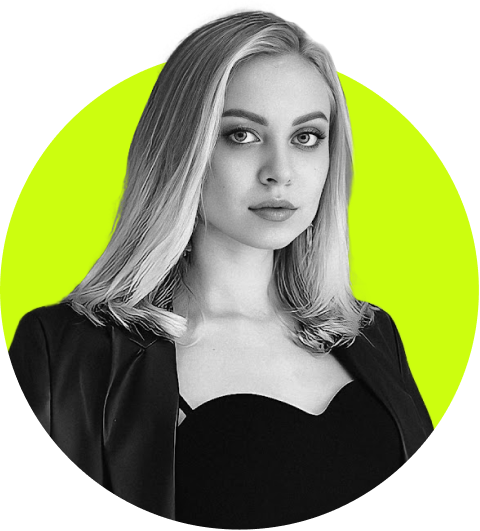
Answers to frequently asked questions
The deadlines depend on the area of the object. A complete design project is created within an average of 3 to 4 months. If this is a house of 500 m², then the period can be 5–7 months, since the maximum detail of the entire project will be worked out. Every little detail is thought out, all sizes, levels are taken into account, sweeps are made, etc.
The designers of our studio ask leading questions that allow you to get a picture of your life, habits and taste preferences. Then they will suggest solutions that suit you best. At this stage, a technical specification is drawn up, which is agreed with you so that you already understand what your ideal interior could look like.
We are only engaged in complex design - we create projects where each room is part of a single space.
At the design project development stage, we check any layout for all norms and regulations, and also send it to contractors for approval of redevelopment, including the BTI, management company, and fire inspectorate.
We provide clients with supplier contacts. We recommend only reliable ones, with whom we have been working with for around 10 years. Or you can choose the supplier yourself
We recommend proven contractors with whom we have completed more than 100 projects.
A price increase is possible if changes are made to the technical specifications, which entail adjustments to the project. The price for designer services does not change during the work process.
Even before the start of repair work, we take into account all the possibilities that may interfere with the implementation of certain solutions. We also communicate with builders and engineers at the drawing development stage. Therefore, in our projects the result coincides with the visualization, even if the project is not implemented by us, but by your contractors.
We coordinate with you every stage of our work. With this approach, the risk that the final result will not suit you tends to be zero. We ask you to carefully consider the approval of the design concept, planning solution and all subsequent documents.


Moscow space - ARTPLAY Design Center
10, bldg. 8,
fl. 2, office 302 (opposite Poliform)
a preliminary estimate of the cost of your project

I will contact you in a way convenient for you
Thanks for answers!
We have received your answers and have already started
to calculate the cost of the project
During the working day, your personal manager will call you will send you an approximate cost estimate for your project and will explain the details.

