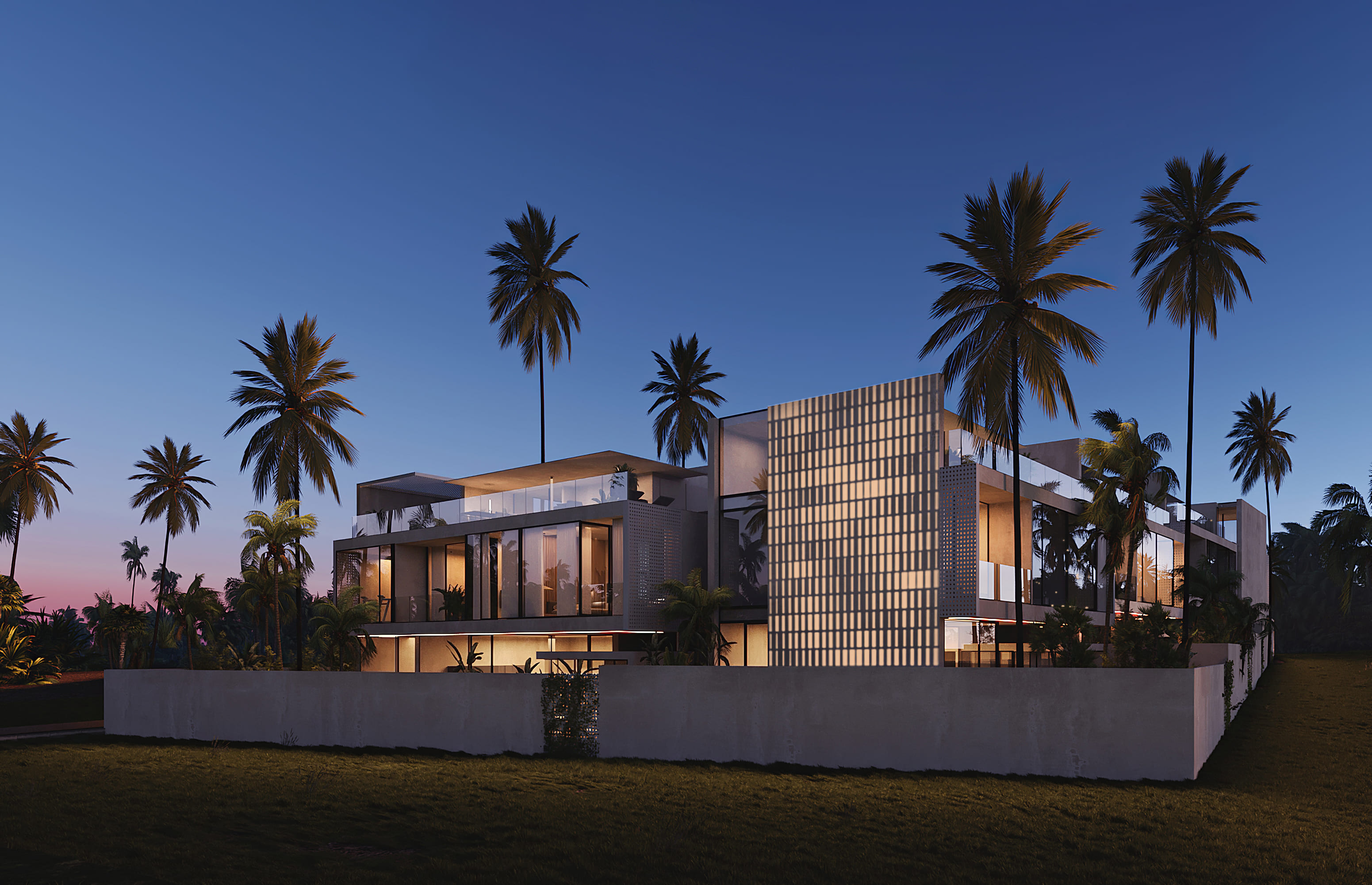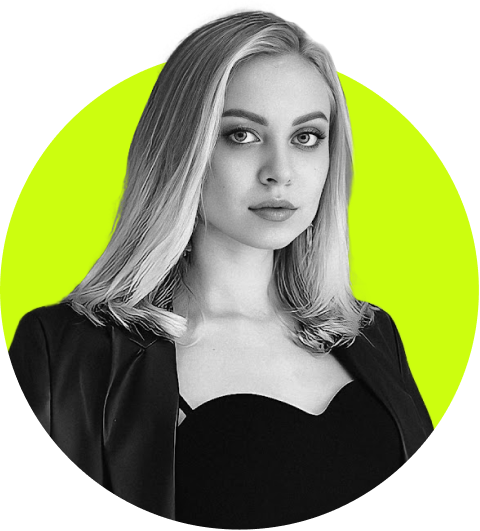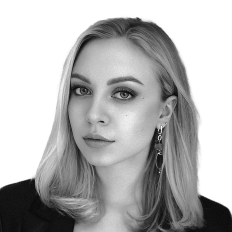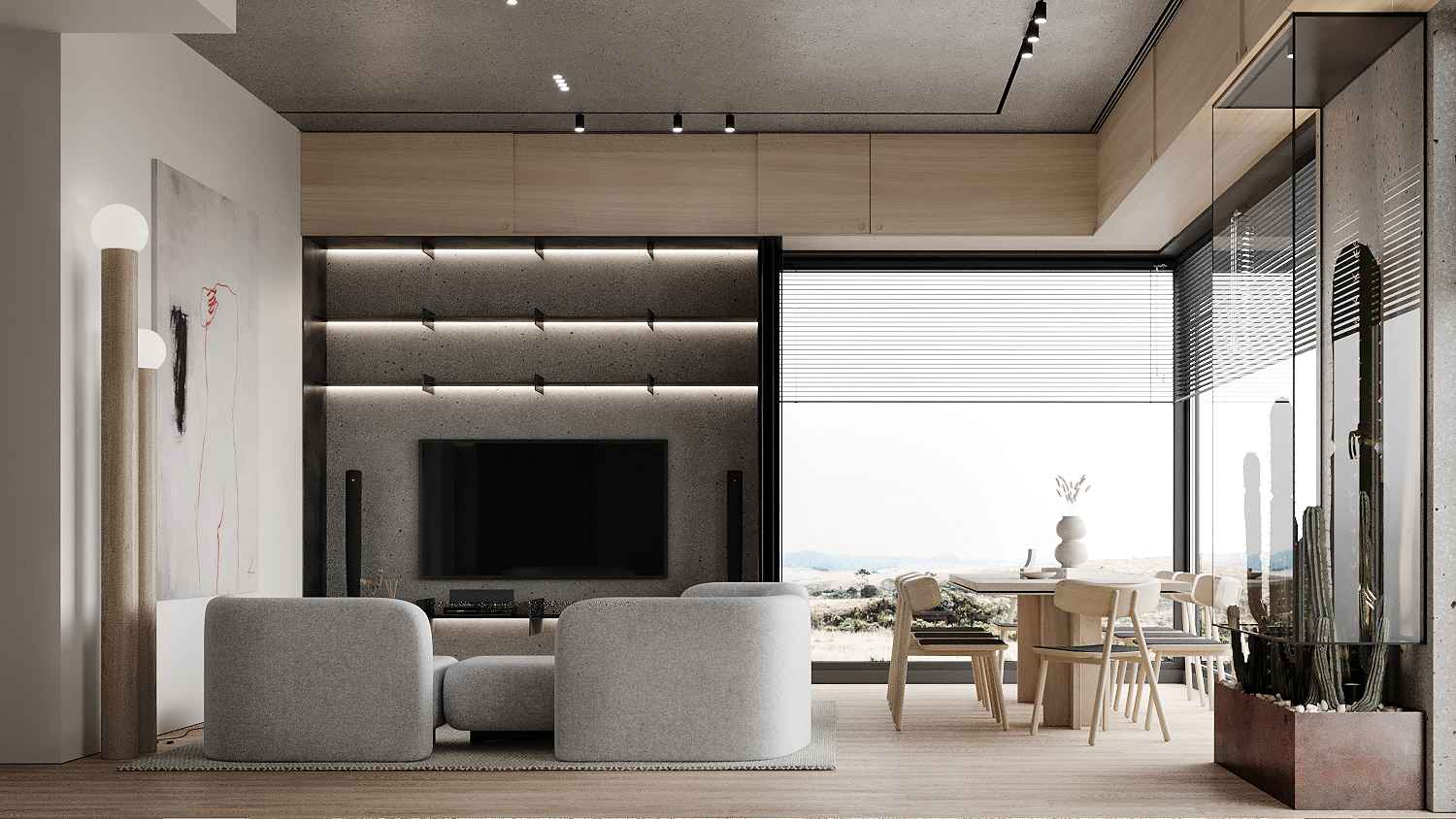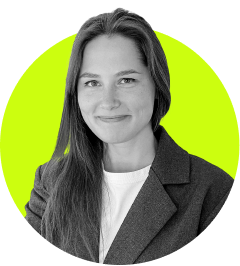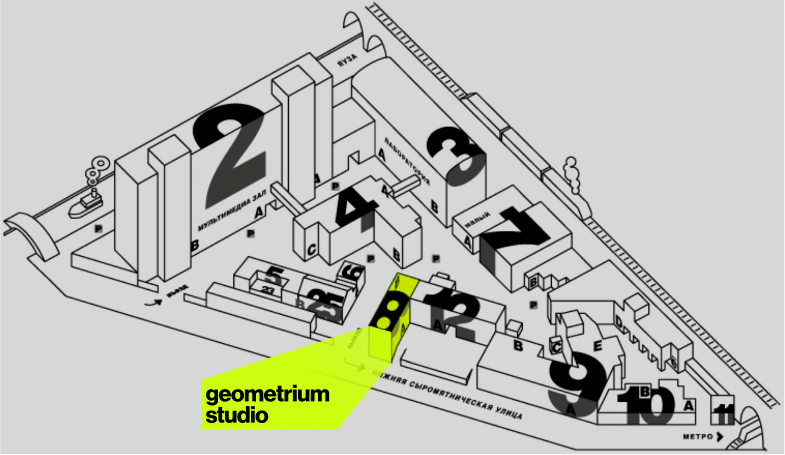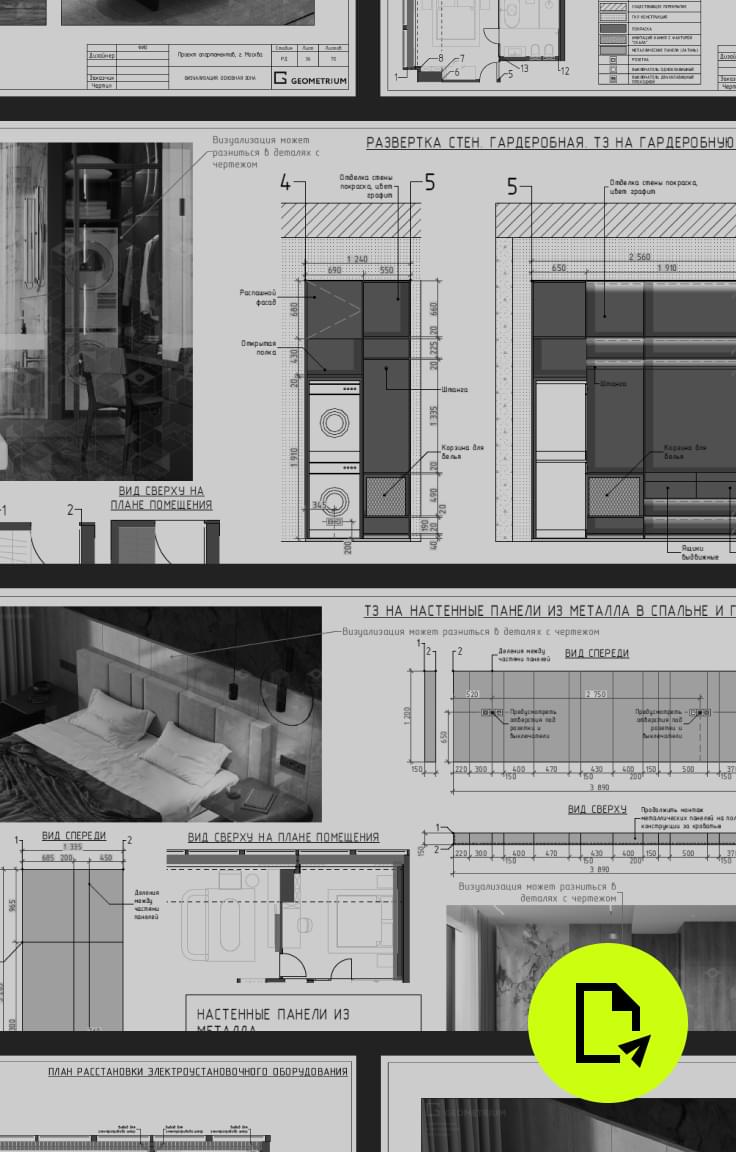ABOUT THE PROJECT
Techno House Complex 1 is a complex of villas with modern architecture and design, located in the most atmospheric and trendy area of the island of Bali.
The complex looks stylish and minimalistic, and stands out against the background of the general development on the island. It consists of eight villas, each of which has an exploitable roof (rooftop), on which there is a jacuzzi area where you can enjoy stunning sunsets.
The complex looks stylish and minimalistic, and stands out against the background of the general development on the island. It consists of eight villas, each of which has an exploitable roof (rooftop), on which there is a jacuzzi area where you can enjoy stunning sunsets.

The facades of the complex are made in a calm white color, but in the evening the calm is replaced by the brightness of the colors. Street projectors are directed onto the white facade walls, broadcasting various dynamic light installations.
Another interesting detail in the design of the facades is the metal perforation, which creates a pattern of different intensity during the day and evening.
Another interesting detail in the design of the facades is the metal perforation, which creates a pattern of different intensity during the day and evening.




Despite the practically blocked development, we managed to place the villas in the complex in such a way that the rooftop areas remain private, and guests relaxing in them can spend time without experiencing the discomfort of close proximity.
This effect is created due to the fact that the villas are rotated in relation to each other.
This effect is created due to the fact that the villas are rotated in relation to each other.

When developing the master plan for this project, we also thought through roads and options for convenient access to each of the villas. A cool solution for a limited area was an automatic round turntable, which turns the car on it, like a platform, in the right direction.
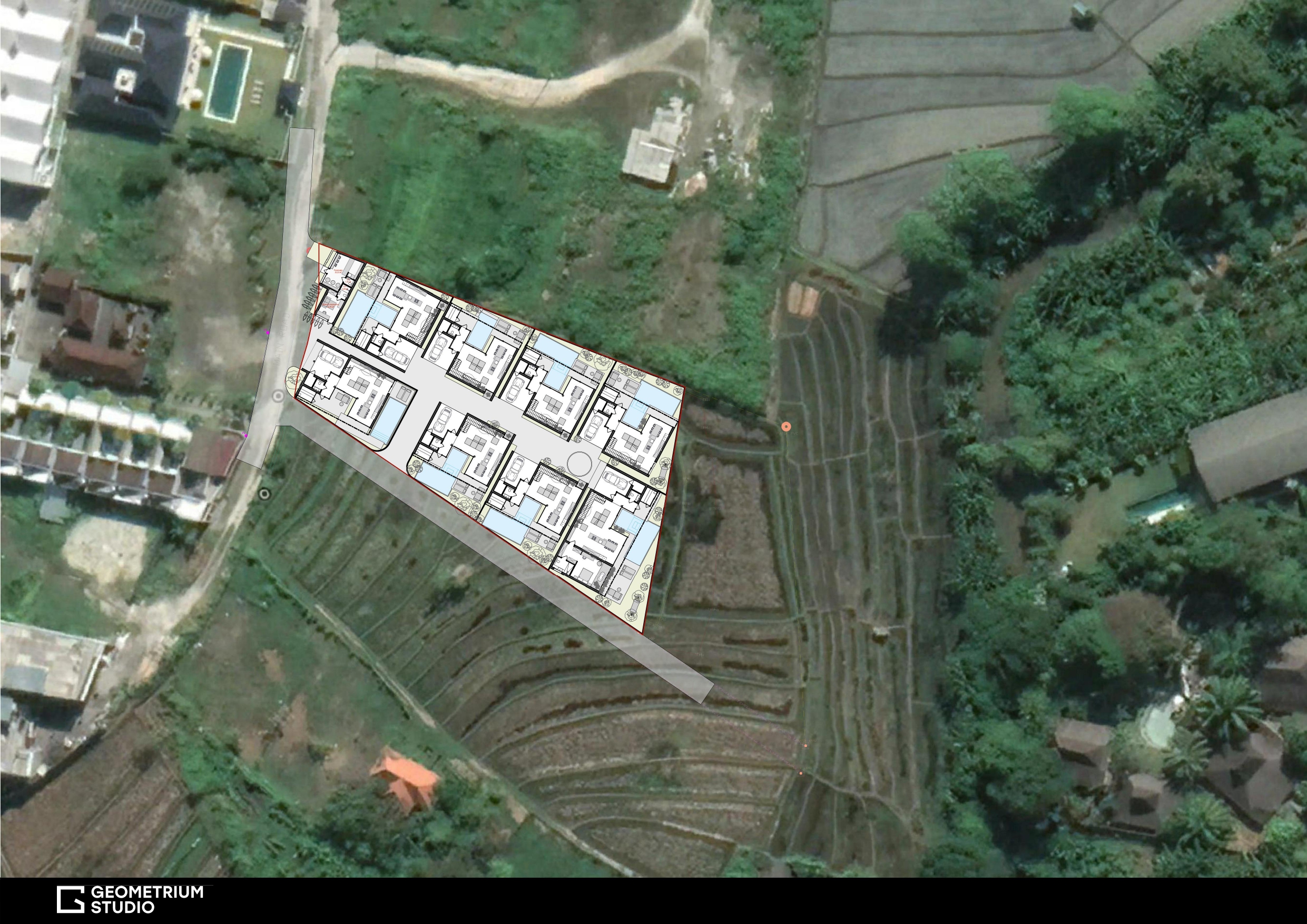
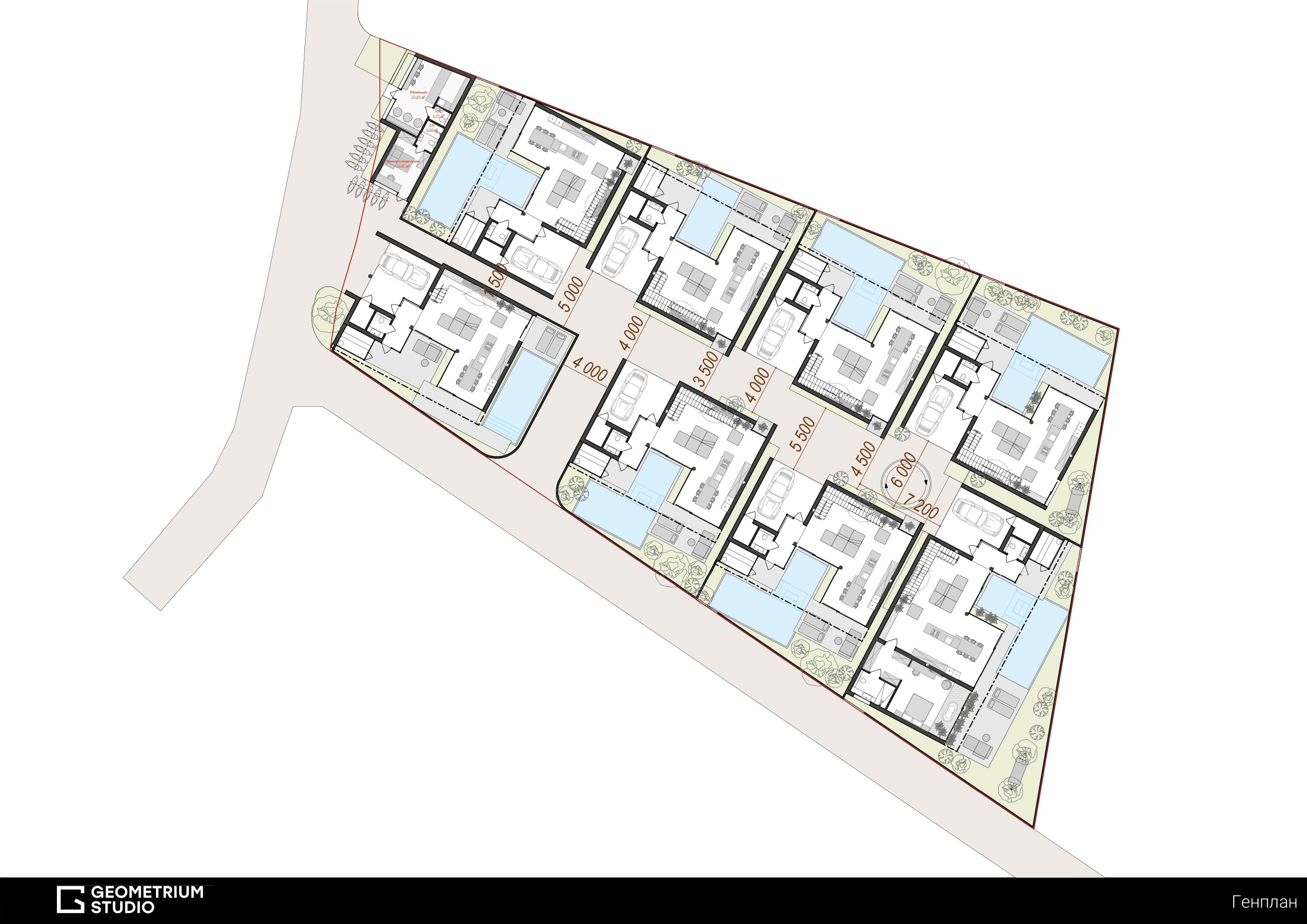
THE CONCEPT
The architecture and design of the complex are designed for young and active people who are used to relaxing with an increased level of comfort, gathering in large groups and having fun together.
Each villa has a Smart Home system and is fully controlled from the application. Using it, you can order food, cleaning, call a taxi, control lighting scenarios, music, and climatise in your villa.
Each villa has a Smart Home system and is fully controlled from the application. Using it, you can order food, cleaning, call a taxi, control lighting scenarios, music, and climatise in your villa.


In addition to architecture and technology, the villas have such interesting details as a sauna and an ice maker. At the exit from the sauna, we built a rain shower directly into the floor slab.
The sauna and ice maker are located by the pool, this place is the point of attraction for all people relaxing in the villa.
The sauna and ice maker are located by the pool, this place is the point of attraction for all people relaxing in the villa.

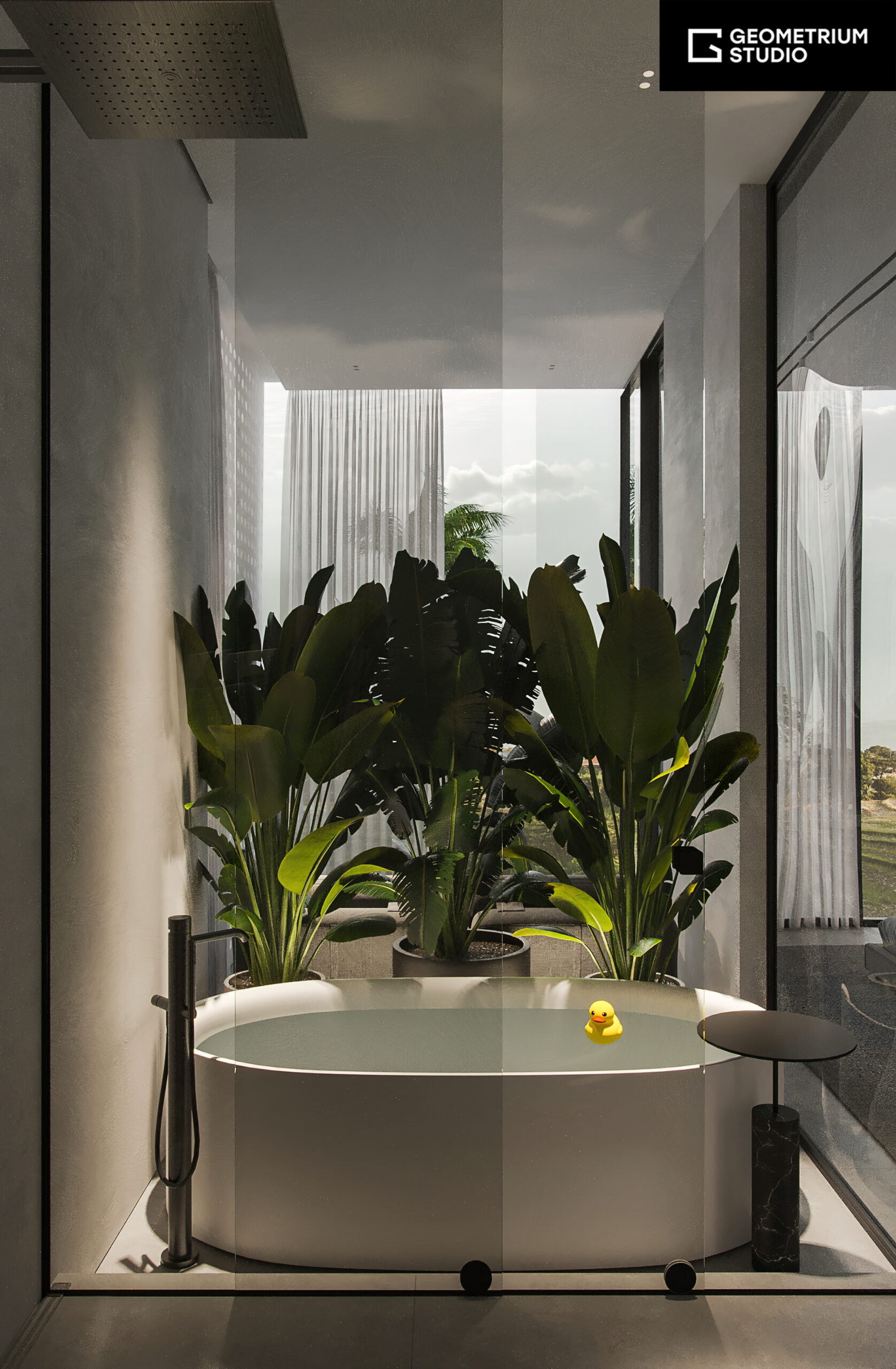

In the evening, you can climb onto the roof that is in use. This is another main point of attraction.
Our goal was to create a space where you can spend time in different ways, depending on your interests. For example, you can sit on a sofa group in front of an outdoor fireplace and enjoy watching a movie together on a large projector screen. You can cook delicious food on a mobile grill and have dinner at a large table.
The rooftop kitchen has a special “party cabinet”, hidden behind the fronts, it has shelves for storing glasses, alcohol and a wine cabinet. You can also retire to the jacuzzi and gaze at the stars.
Our goal was to create a space where you can spend time in different ways, depending on your interests. For example, you can sit on a sofa group in front of an outdoor fireplace and enjoy watching a movie together on a large projector screen. You can cook delicious food on a mobile grill and have dinner at a large table.
The rooftop kitchen has a special “party cabinet”, hidden behind the fronts, it has shelves for storing glasses, alcohol and a wine cabinet. You can also retire to the jacuzzi and gaze at the stars.



The interior of the villas is a continuation of the architecture. We used a monochrome palette, lots of backlighting and lightboxes.
On the ground floor there is a modern kitchen and an island in a noble finish made of natural marble. In the bedrooms, behind the headboard there are accent wood panels that add coziness to the room.
We also added shadow joints along the perimeter of the rooms, which further emphasized the architecture.
On the ground floor, in the window openings, instead of curtains, we placed movable slatted partitions, which create a play on light and shadow.
On the ground floor there is a modern kitchen and an island in a noble finish made of natural marble. In the bedrooms, behind the headboard there are accent wood panels that add coziness to the room.
We also added shadow joints along the perimeter of the rooms, which further emphasized the architecture.
On the ground floor, in the window openings, instead of curtains, we placed movable slatted partitions, which create a play on light and shadow.
In the largest of the villas, a gym has been added to the standard facilities.
We decided to play with space through refraction and reflections of light. One of the walls is finished in tinted glass, the wall opposite is an accent blue color with light profiles. The ceiling is black with light lines on it. All this creates an atmosphere of technology and makes you want to spend time in this room.
Despite the fact that the room is not very large, we were able to think through several scenarios. There is also a multifunctional machine for strength training and a punching bag. The treadmill and stationary bicycle are located by the window with an excellent view. The center of the composition is a ping pong table.
We decided to play with space through refraction and reflections of light. One of the walls is finished in tinted glass, the wall opposite is an accent blue color with light profiles. The ceiling is black with light lines on it. All this creates an atmosphere of technology and makes you want to spend time in this room.
Despite the fact that the room is not very large, we were able to think through several scenarios. There is also a multifunctional machine for strength training and a punching bag. The treadmill and stationary bicycle are located by the window with an excellent view. The center of the composition is a ping pong table.
When developing Techno House Complex 1, our task was to design a place to relax that combines technology with minimalism and luxury. Villas where you can relax in large groups and host the best parties.
In the evening, you can climb onto the roof that is in use. This is another point of attraction.
Our goal was to create a space where you can spend time in different ways, depending on your interests. For example, you can sit on a sofa group in front of an outdoor fireplace and enjoy watching a movie together on a large projector screen. You can cook delicious food on a mobile grill and have dinner at a large table.
The rooftop kitchen has a special “party cabinet”, hidden behind the fronts, it has shelves for storing glasses, alcohol and a wine cabinet. You can also retire to the jacuzzi and gaze at the stars.




Customer review
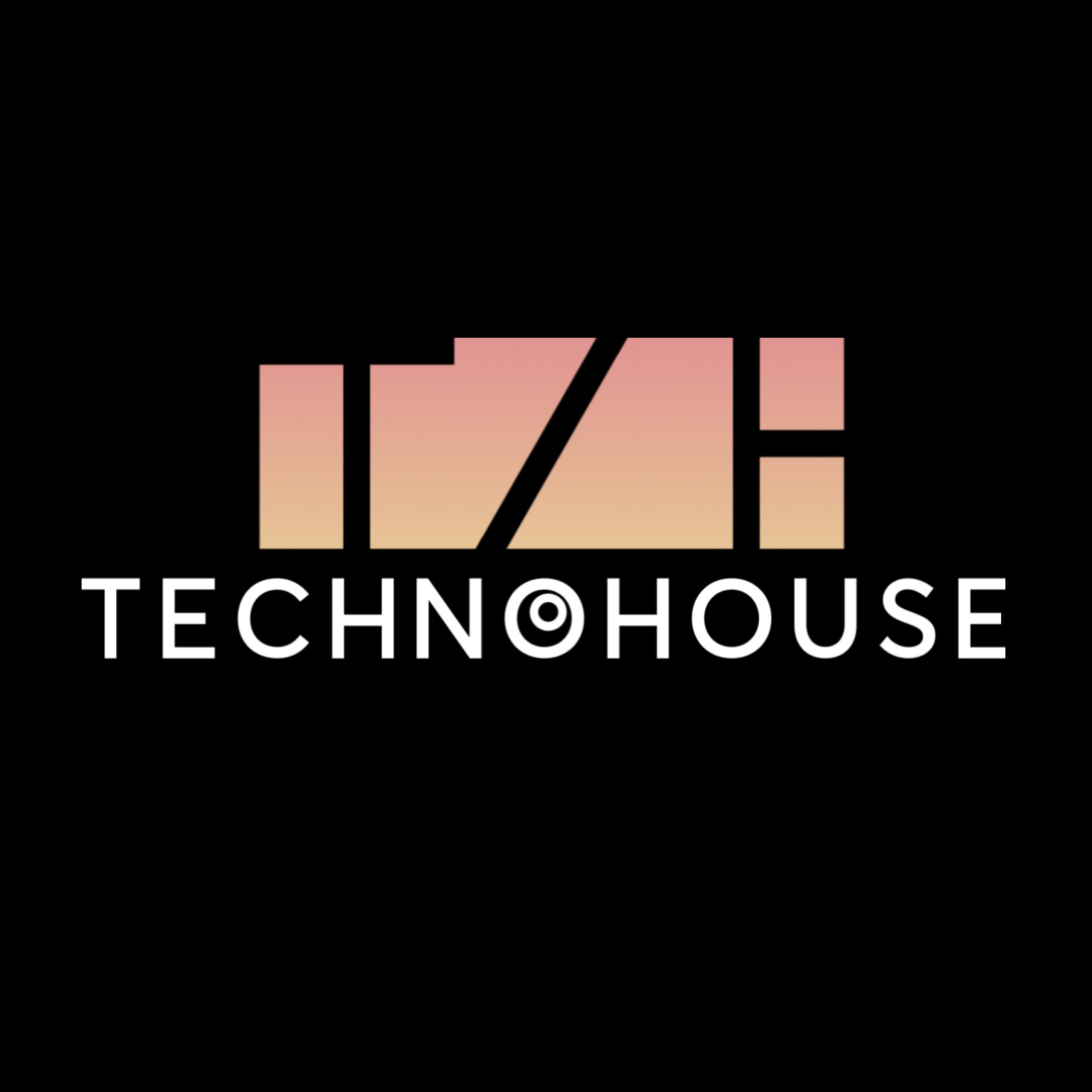
TechnoHouse Real estate
We came to Geometrium before speaking at the investment forum. The task was to develop the architecture and interior for the villa complex in the shortest possible time. Our specialty is technology. And we wanted this to be somehow integrated in the project.
We liked that we managed to place a sufficient number of villas on our land and make them private. To make technological facades with light installations and modern design, within a short time frame.
We have to develop drawings and implement them, we plan to continue cooperation and implement our project as planned.
We liked that we managed to place a sufficient number of villas on our land and make them private. To make technological facades with light installations and modern design, within a short time frame.
We have to develop drawings and implement them, we plan to continue cooperation and implement our project as planned.
